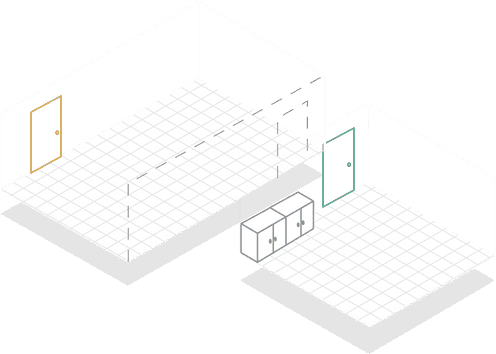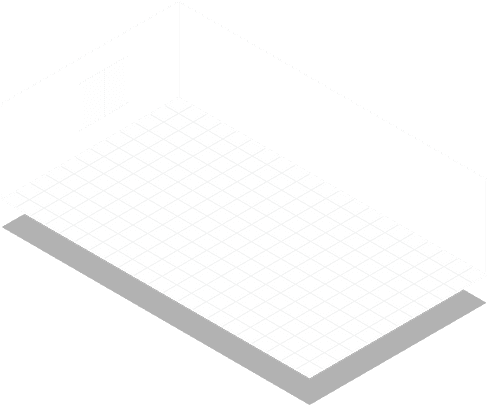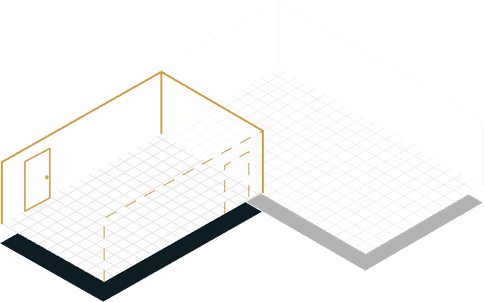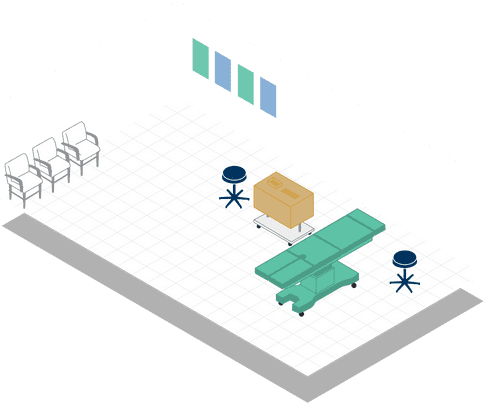Consulting, Treatment and Procedure Rooms
The welcoming look and feel of your practice should extend to each of your consulting, treatment and procedure rooms. A
cohesive design will offer the patient a seamless, safe and enjoyable experience as they move between spaces.
Well designed rooms are large enough to accomodates the necessary equipment and allow for comformtable and easy movement.
Continue to learn more about the elements and design of each room.
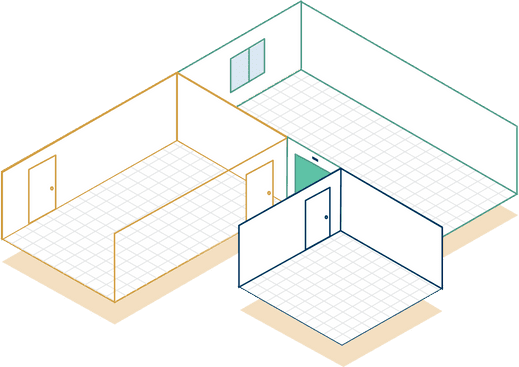
The Consulting Room
Your consulting room should be a functional, safe and welcoming space. You will need at least one consulting room per clinical team member (ie GPs and practice nurses).
Size
As a guide allow approximatley 12-16 m2 for each consulting room.Furniture and equipment
This room will need to accommodate a height adjustable examination couch/bed, a privacy screen or curtain, 2-3 patient chairs and hand hygiene facilities (alcohol-based handrub dispensers or sinks).
The RACGP Infection prevention and control guidelines provides further information on the requirements for hand hygiene facilities.Location
Cluster your consulting rooms around the waiting area and close to treatment rooms to reduce walk times.' width='496' height='354' xlink:href='data:image/png%3bbase64%2ciVBORw0KGgoAAAANSUhEUgAAAEAAAAAuCAYAAACYlx/0AAAACXBIWXMAAAsTAAALEwEAmpwYAAAQa0lEQVRogeVaC3Ad1Xk%2bkhESlp8I660rWQ8k2zI4NsY4mNBOymSmQ2ibJsPQzrTTNjMxQ2faaUIA2/iJH/gVnMjYjgFjE6altCbGwQZiXqEtxoAsS7JlS0ayJEv3pfvU3bt3d8/5/85/9uzV3mtZTqBMIN2Z9Z672t17/u///u//zl4z9jk3REzvAEDHHLXT51xEvAcRn0XEf0bEma7r6W8Z93%2blNhwL2NlzsoJajIjrEfEniPgcIu5DxB2I%2bGeIOEndnwbLDeKXfsPMjGdnsxYAfoSIuxFxEyL%2bGBH3I%2bIWRFyFiC2IuAERb3M946vBBsyaZNbEb0LE76sAn0TElYi4Rh0JgG2I%2bLj6/AQiPo2I/4KIHheguV9KNuA4GXeNr0fEv1BU36myTIGuRcR14wBA51er81sR8WeI%2bNeIWPil1Ad0BT9OzX4DETcj4k9VtlepANeqz%2bsAYDwA5A4A9Jn2pxQYf5wFQoY%2b/F4CR9eEXFlvVhncrYTOobsT%2bNprMCD7upXq2t0AQCDO%2bb2xASeu83JE/EcA2K0yvxIA3IG7g1rrMAAAJAAq4%2b6/u4Fw9GKzAuIHSlfcXeaL1QW8euBTEPGvFNW3q4muHi%2bbAOAc1wAAZXUVADwDANQCH6e/O9dk3S%2bfAQCrFQt2AACVxn2uUsj5QgDAzMDpS%2bQXqeO37KDlZB4fp87dNS3PqSDXKQZQS9xLyk%2bBAcB6B6BxwHNAoJ2%2bZzXnvCWVSlH5FDve4QsJHuxg03UOwloMINYDALU1mtDKiQJ3B68CX6GCeNk0Ta9lWW8o1jzmgOMCyw2c8/zVQoh1w17vxkRC%2bwUiLhqvVX5ubUDXQwEEE9yoA4CHEXGX067Gy9YEWacsP0rCxzn/1DBMtCxL7oZhDAkhDikQVqrrnXJx2uPjuq4/Mez1/USdI%2bBbAODWLNMknafqTJ8dCBy7sQhAfF/V%2bVoteH5nuOeNN4SZJNfmTHCiwGnyjwAATfy0YZpomiZyzoVpmnLnnMtzpmmeVd9D19N98v5EQttEu2ma6w3D2KBp2iYhBAG1BxEXqGSRjb4i6M9sqQEgDxH/XAnOdj3cuyk%2bePIdY9QHWuBc1NIj7kCdGpWiRYErIB4RQmwEgLctixuGYVDgYFmWMAwDLIsj7YZhCMviQECkUobFOX8PETdyzh/jnK8LBII7dT31hBBiLdF/YHCwhQAg1wgAX3ObMQBoUHP5k2zhdl3zWzFgC4AgN7ZSC5zbpQXOxUFYSFtypNuXBYATPAVOWXuMKCuEOCyECFPgTtYN0wQ1pqPcFQPAME0BALIsRhOJSCAQfJ1zTs/9cTKZ3DQ07N3l0gLSkr0AMJ8CMjkv40I8qBL276rDUMnWX2VtMnFZIOI%2bEJxqdkXCe%2bYFKxWj2CUCydCnfisZdosbAUDCSFl5TAhxgAsxoOqbguWWZYGLAXJsM0BeA5wLCUQ0GoNEQuOue/t0PXUglUqtcjqN1%2bfbZVkWjZ8SIJZxIb6tSmezKh/yFxsAgBZd5E3%2bHhGn/04mCklgBKf2tiLh63jeTIYodgEgMDZ40s%2bNUTsTduDUox8hgeSct0tay5q2qL6pzmlMAcrsKwaouich5JhIaJhKpUDTNAmOaVmCSoWuC4cjqGnaJ2rZ/Eg4HKHyWAMI/4mIL1Ar9cejG97v7frXeCpJDKTs0yqTErJKrUfo3m/91pYayXUJvmoMgLANALcw8ukJPzc16ttrAAQFTqL0G8uyLAqI6EyTp0xTkHSkjKoxBZcGgT4nEgmMRKN2V7DPOdfL5xAwNmMs3TTN44i4BxCpfbZHdW3vh/09B/vDgdBZ36A%2bHAuvdwBQQrrW5VFaFGvnX5MNmAWApQCgf/RwX8BMhqnO6QuOWpYVl9m0g7MDt8eS7nbAduAUmBM4ZZaCp6CdczYj5A7EGmKHrusEgCwLui44MmJxy%2bowBT/VG/KPRHVNatNgZCQyHAu7GZDhSlWJblRl8RAAlGSvaRy9YFcwQLNLgP5J%2bDt9PBU7JACHnKxalsVVxtTk0%2bN05m2VT2EsFpMlouuptBcYKwcFVvoeAeFwBJJJnUqFysnSNA0t00JvNDygm0Z6XgORYPQqAGRYalUa25Wn%2bQ4i5rlapiwLQmIMAH/nQW6M0neAHrmEWvA8T09Y1rhNdbvGFe1ljVsyUAqcjI%2bu60iBjCYSGSVA16RN0dgYDMMGkcBMpQypB1I7LCuAiM93%2bS6/GE4maF6c/jnvvxz1xaNXY0C2vZaWWoknteo73GxgigHSoo4Ot%2b5P%2bM9icqQH9JgXDDtw1c/TNZ6esB2wIUEQQshxKBzGZDKZZoK85gpBzGiPac8gy8T2C5rP63unp7tnh6UbP7oQGP5FRAGQskx8v7crGtJGSQOedWvAVRZZ7iX3BuUpfoiI1Q4DWgAELVhW63Hvb5LhPpowWBwcNc/o506m6RyNqZ9TtkdCoQyap7Nut7j0WAEKLoMkUikD6DmxWAy8Xl9r9/nup1s/bt3Udrpt59m2ji0fdXe9pOpfMmAgEoypEqBgKKtOm77CsbqBcJXFVmWvHyAG7BVCPMs591tcoMkR1CQxq4en1Ts9tixJd9odE0TlMJZ162pZl%2bCSISLBFAAYj8d7LnZfPNT6cevmjjMd2851ntt2vuv8juhIeM057%2bCLDgMUAOGhWIjeKx4HAKrvh12W3L22uBobnHeTe5nF%2bdtO7ZqkPKqlOZO8sp%2brsWVJoSOFdwQto9Yz6l5lfaxVSm2hstH1lH%2bgf%2bBwW2vbk%2b1t7Vu7Os9tPf1J25bTrW0/j49KD/LD84GhFxUDBJVAx3C/lkjpg9z2IXEhxKsqQLnSVEBciw0EwmY2EgpP11OpFZzziGNVaYJZvd0ZZ6i9wwAz%2b7wDluteu9WRf0iXR9Tv87/T3ta%2bva21bUvX2a7tHWc6Nn380SfP9PZdOqtpGh8aHu7xDXt3dgeHDwZGYzgUDYnz/ssQS9ri6hgopU%2bXORcHlT1PrzQnAIIA2MraTp%2bRivjMvmcXBvyBl%2bTk7AAIBO7q607PzzA51OLcvV95ARm4q8/Tc%2bRkCQO/37/jyOEj93W2d%2b7tbO/c0tneufnkBx%2b2tJ1pP5VIaNKGky54vT680HXh4wvB4YOnL/fiyGhcCBJWYpTtPJ1yog7lgNKhykKuNCcoCxuARXMXzVx227JaxlgxY2z68dde/3Y8Hn/fMS1UFbSUVcFl9H2q%2b3A4nNnbXWyhoAlIpxvEY/EjL//by3/EGMtreaplac%2bFnp%2bfOnlqa2fn2RMjI6HRcCSCwWAQg8ER0T8wCPF4HEOhUEjT9Qg9D7igJCjDdYXzVI5UzoFq%2bV1lhh7N1ocMABoqGq6rK6%2bbsXDOwqqlX1tawxibyRib1dba9gNN07rTrcwwiMFSuWWXUF9OOiCzb4uanBwpu7pe1rmmJT86dfLU9xhjMwjoG9gNZfv37F92%2bnTbuz6f30cdgLZoLCa6ui4AGSifz49erw9CoTCxwTFdaZY5SXBKNM02GwhHf6isD6t3kStcr%2bkkAACwldVX1LPZZbPpmFdfUV%2b05JYl1bfefKuHMTbtm8u%2bObuv99IGXU%2bFSaml4THkOl4iTa0smUy62yONLapJCjyVMgYudl/8pwJWUErBL7l1SfVdt3%2bDQC545ZUjc3v7LolIJEqGiV%2b%2bPARDw15M2IskGPZ6oe9SPwYCQek70mVIBiytOWOW2s1ONeZpITaMS2SalEjK95KqPLayhsoGVldeJ4GonlVN44JGT2PxnYvurCmdXlrBGJuybdO2hT6v73lCVxkeQll6dsqQqkN6EyKXupzzxPDQ8I4H/%2bHBmxljUxs9jZJdDZUNs%2b69596CAwcOsdeOvd4wOppIEYP6%2bi5JIC/1DwC5R2IA%2bYqBwctSZMfWD7KjTOAqx9ipWjG1WSWUkkWt6terRxUQ21nFjRXMU%2byxmVAqmcCW/91yVltWWzi3dm7ZXYvvms0YKyFG/PLwkXvC4fCvCQTl2JRQmlIs6XwkEnlp/579Swi4yWyyvL%2bpuqm0rrzuhvKZ5VJwX3/zBHv16Gtz4vE4CR4fCYVkvXf3XIRgcERmPhqLyefZgNsLsCtacdZ4zKTZblUBR4wiEBxvkxJCnHDEkDXVNEkWNHoaWVN1kwTgloZbJCuaappyastqpy1oXFD59YVfJ%2breyBgrOvnBh3%2bbSGidnAscHR2V6CeTyf96%2b8Tb95GQkoZQ4M31zRW1ZbVT5jfMl8/zzPKwI788mnv0V8fZ0V8d93h9furhGAgGha7rvLe3TzKKmESbDCrLSdrjMQvuNmb8yrEUTdUq6XmC5mybNisAAO%2bm3wvcXHWzDJ7AoN0Z08QbKqVQ3rh4/mLPgqYFpA/T6yvqK7svdK/1%2b/2nu851PURBk4DeseCOGhLU2rLaGY2exly6n8Cl59GRGPDq0dfYk9t2suNv/Lq5u%2bfi4Z6Ln5LySy0AAEnZlLTK9ssV26S5HSZlWkzEAMka11sphw1UptxmsIVJXX864%2bVI8%2bxmCQRNuq6iLkMfakpqaHw91THVc8nUkgql6lQe05uqm6pI5OrK64pIUGvLat0AymfQM30%2bP9vy5DbWsnsPO/TCixKQ//6fD/5U07Q26gQq61Jo7azbjlSNM9cV6ZetY8tw1zjdleQ7SupKatEWj8ePmZbV7PX6xn9PSCDQpJUoyslTQHQszCmk8eR5tfPKbr/l9prmumYKvKapuqmktqy2oLKo0g5WBU5Hupee2eRpYs89d0B%2bR1PTHPbd734vb968edR2pzLGKjo7Ox%2bm3w6oLapMq44z0au2sayn1xvplml3JalPAPQ6ruPd9977G9Xq85cvX55/zbfGFARNfk7NHBlY8dRiB5SchsqGaY2extL6ivoptzXfliGkZdPLpKbQ/RNsUxhjVcXFxSS0xKip999//5zBwcs/FUIkZb2Ob80z7HimZU97Axk4t0XUe/bsuUfz8vIqia0zZsyoLioqou8kBl97c%2btDelxlZ3fu7Lm2YCoBpTp3KE/ja205OTnXkbDm5eVVeTweElryDFOf2rXrzkgk8h9EWZVtAsFxpGkgnL7vekNFHcmpeX1oaOhnDzzwwFzFssry8vKa3Nxccr3Xzn721ljdmC4Fh94UeEadq3OfYSsglzh58mSPAuImytCbb775HU3TPnABYTluz14L2O5U/fpE5S6vi0Qir7S0tCxTgZdWVVXNvv7668uJdVVVVexzbQ2qUzg7sULqRtWEdL/mVlhYKA%2bMsbKZM2dWl5aWehyh7ezsfCiVSvUJYf%2bgYlvt9K9PpBVS4BKJxMm33nrrL9V9N1V5PDWFhYUU8YycnJxc9lXYcuyJkp%2boKCkpqSkoKKDanbZ06dK6gYGBzaZpRqVQ2r1dvpXSdb2XQFJdaUZJSUk1gaiYlMe%2bott1ZL4mTZpUVVVVRWVRRpTeuHHjokAw%2bILq5/H%2b/v5Nd999dx39LT8/v5JAU1oymf2BbPmkD/n5%2bZ7q6uoaZbqmHTt27N59%2b/bd6ZQNgTRp0iTqJtNyc3P/b/8jxZdko0BLp06d6ugDWfNZJJr5%2bflU5zeqrvIHveVQhkkfioqKqqdNm0Z1Xqy6yP%2br7TrFAGpzn3n7X8hcQbQg6BE9AAAAAElFTkSuQmCC' /%3e%3c/svg%3e)
The Consulting Room
Your consulting room should be a functional, safe and welcoming space. You will need at least one consulting room per clinical team member (ie GPs and practice nurses).
Size
As a guide allow approximatley 12-16 m2 for each consulting room.Furniture and equipment
This room will need to accommodate a height adjustable examination couch/bed, a privacy screen or curtain, 2-3 patient chairs and hand hygiene facilities (alcohol-based handrub dispensers or sinks).
The RACGP Infection prevention and control guidelines provides further information on the requirements for hand hygiene facilities.Location
Cluster your consulting rooms around the waiting area and close to treatment rooms to reduce walk times.' width='496' height='354' xlink:href='data:image/png%3bbase64%2ciVBORw0KGgoAAAANSUhEUgAAAEAAAAAuCAYAAACYlx/0AAAACXBIWXMAAAsTAAALEwEAmpwYAAAQa0lEQVRogeVaC3Ad1Xk%2bkhESlp8I660rWQ8k2zI4NsY4mNBOymSmQ2ibJsPQzrTTNjMxQ2faaUIA2/iJH/gVnMjYjgFjE6altCbGwQZiXqEtxoAsS7JlS0ayJEv3pfvU3bt3d8/5/85/9uzV3mtZTqBMIN2Z9Z672t17/u///u//zl4z9jk3REzvAEDHHLXT51xEvAcRn0XEf0bEma7r6W8Z93%2blNhwL2NlzsoJajIjrEfEniPgcIu5DxB2I%2bGeIOEndnwbLDeKXfsPMjGdnsxYAfoSIuxFxEyL%2bGBH3I%2bIWRFyFiC2IuAERb3M946vBBsyaZNbEb0LE76sAn0TElYi4Rh0JgG2I%2bLj6/AQiPo2I/4KIHheguV9KNuA4GXeNr0fEv1BU36myTIGuRcR14wBA51er81sR8WeI%2bNeIWPil1Ad0BT9OzX4DETcj4k9VtlepANeqz%2bsAYDwA5A4A9Jn2pxQYf5wFQoY%2b/F4CR9eEXFlvVhncrYTOobsT%2bNprMCD7upXq2t0AQCDO%2bb2xASeu83JE/EcA2K0yvxIA3IG7g1rrMAAAJAAq4%2b6/u4Fw9GKzAuIHSlfcXeaL1QW8euBTEPGvFNW3q4muHi%2bbAOAc1wAAZXUVADwDANQCH6e/O9dk3S%2bfAQCrFQt2AACVxn2uUsj5QgDAzMDpS%2bQXqeO37KDlZB4fp87dNS3PqSDXKQZQS9xLyk%2bBAcB6B6BxwHNAoJ2%2bZzXnvCWVSlH5FDve4QsJHuxg03UOwloMINYDALU1mtDKiQJ3B68CX6GCeNk0Ta9lWW8o1jzmgOMCyw2c8/zVQoh1w17vxkRC%2bwUiLhqvVX5ubUDXQwEEE9yoA4CHEXGX067Gy9YEWacsP0rCxzn/1DBMtCxL7oZhDAkhDikQVqrrnXJx2uPjuq4/Mez1/USdI%2bBbAODWLNMknafqTJ8dCBy7sQhAfF/V%2bVoteH5nuOeNN4SZJNfmTHCiwGnyjwAATfy0YZpomiZyzoVpmnLnnMtzpmmeVd9D19N98v5EQttEu2ma6w3D2KBp2iYhBAG1BxEXqGSRjb4i6M9sqQEgDxH/XAnOdj3cuyk%2bePIdY9QHWuBc1NIj7kCdGpWiRYErIB4RQmwEgLctixuGYVDgYFmWMAwDLIsj7YZhCMviQECkUobFOX8PETdyzh/jnK8LBII7dT31hBBiLdF/YHCwhQAg1wgAX3ObMQBoUHP5k2zhdl3zWzFgC4AgN7ZSC5zbpQXOxUFYSFtypNuXBYATPAVOWXuMKCuEOCyECFPgTtYN0wQ1pqPcFQPAME0BALIsRhOJSCAQfJ1zTs/9cTKZ3DQ07N3l0gLSkr0AMJ8CMjkv40I8qBL276rDUMnWX2VtMnFZIOI%2bEJxqdkXCe%2bYFKxWj2CUCydCnfisZdosbAUDCSFl5TAhxgAsxoOqbguWWZYGLAXJsM0BeA5wLCUQ0GoNEQuOue/t0PXUglUqtcjqN1%2bfbZVkWjZ8SIJZxIb6tSmezKh/yFxsAgBZd5E3%2bHhGn/04mCklgBKf2tiLh63jeTIYodgEgMDZ40s%2bNUTsTduDUox8hgeSct0tay5q2qL6pzmlMAcrsKwaouich5JhIaJhKpUDTNAmOaVmCSoWuC4cjqGnaJ2rZ/Eg4HKHyWAMI/4mIL1Ar9cejG97v7frXeCpJDKTs0yqTErJKrUfo3m/91pYayXUJvmoMgLANALcw8ukJPzc16ttrAAQFTqL0G8uyLAqI6EyTp0xTkHSkjKoxBZcGgT4nEgmMRKN2V7DPOdfL5xAwNmMs3TTN44i4BxCpfbZHdW3vh/09B/vDgdBZ36A%2bHAuvdwBQQrrW5VFaFGvnX5MNmAWApQCgf/RwX8BMhqnO6QuOWpYVl9m0g7MDt8eS7nbAduAUmBM4ZZaCp6CdczYj5A7EGmKHrusEgCwLui44MmJxy%2bowBT/VG/KPRHVNatNgZCQyHAu7GZDhSlWJblRl8RAAlGSvaRy9YFcwQLNLgP5J%2bDt9PBU7JACHnKxalsVVxtTk0%2bN05m2VT2EsFpMlouuptBcYKwcFVvoeAeFwBJJJnUqFysnSNA0t00JvNDygm0Z6XgORYPQqAGRYalUa25Wn%2bQ4i5rlapiwLQmIMAH/nQW6M0neAHrmEWvA8T09Y1rhNdbvGFe1ljVsyUAqcjI%2bu60iBjCYSGSVA16RN0dgYDMMGkcBMpQypB1I7LCuAiM93%2bS6/GE4maF6c/jnvvxz1xaNXY0C2vZaWWoknteo73GxgigHSoo4Ot%2b5P%2bM9icqQH9JgXDDtw1c/TNZ6esB2wIUEQQshxKBzGZDKZZoK85gpBzGiPac8gy8T2C5rP63unp7tnh6UbP7oQGP5FRAGQskx8v7crGtJGSQOedWvAVRZZ7iX3BuUpfoiI1Q4DWgAELVhW63Hvb5LhPpowWBwcNc/o506m6RyNqZ9TtkdCoQyap7Nut7j0WAEKLoMkUikD6DmxWAy8Xl9r9/nup1s/bt3Udrpt59m2ji0fdXe9pOpfMmAgEoypEqBgKKtOm77CsbqBcJXFVmWvHyAG7BVCPMs591tcoMkR1CQxq4en1Ts9tixJd9odE0TlMJZ162pZl%2bCSISLBFAAYj8d7LnZfPNT6cevmjjMd2851ntt2vuv8juhIeM057%2bCLDgMUAOGhWIjeKx4HAKrvh12W3L22uBobnHeTe5nF%2bdtO7ZqkPKqlOZO8sp%2brsWVJoSOFdwQto9Yz6l5lfaxVSm2hstH1lH%2bgf%2bBwW2vbk%2b1t7Vu7Os9tPf1J25bTrW0/j49KD/LD84GhFxUDBJVAx3C/lkjpg9z2IXEhxKsqQLnSVEBciw0EwmY2EgpP11OpFZzziGNVaYJZvd0ZZ6i9wwAz%2b7wDluteu9WRf0iXR9Tv87/T3ta%2bva21bUvX2a7tHWc6Nn380SfP9PZdOqtpGh8aHu7xDXt3dgeHDwZGYzgUDYnz/ssQS9ri6hgopU%2bXORcHlT1PrzQnAIIA2MraTp%2bRivjMvmcXBvyBl%2bTk7AAIBO7q607PzzA51OLcvV95ARm4q8/Tc%2bRkCQO/37/jyOEj93W2d%2b7tbO/c0tneufnkBx%2b2tJ1pP5VIaNKGky54vT680HXh4wvB4YOnL/fiyGhcCBJWYpTtPJ1yog7lgNKhykKuNCcoCxuARXMXzVx227JaxlgxY2z68dde/3Y8Hn/fMS1UFbSUVcFl9H2q%2b3A4nNnbXWyhoAlIpxvEY/EjL//by3/EGMtreaplac%2bFnp%2bfOnlqa2fn2RMjI6HRcCSCwWAQg8ER0T8wCPF4HEOhUEjT9Qg9D7igJCjDdYXzVI5UzoFq%2bV1lhh7N1ocMABoqGq6rK6%2bbsXDOwqqlX1tawxibyRib1dba9gNN07rTrcwwiMFSuWWXUF9OOiCzb4uanBwpu7pe1rmmJT86dfLU9xhjMwjoG9gNZfv37F92%2bnTbuz6f30cdgLZoLCa6ui4AGSifz49erw9CoTCxwTFdaZY5SXBKNM02GwhHf6isD6t3kStcr%2bkkAACwldVX1LPZZbPpmFdfUV%2b05JYl1bfefKuHMTbtm8u%2bObuv99IGXU%2bFSaml4THkOl4iTa0smUy62yONLapJCjyVMgYudl/8pwJWUErBL7l1SfVdt3%2bDQC545ZUjc3v7LolIJEqGiV%2b%2bPARDw15M2IskGPZ6oe9SPwYCQek70mVIBiytOWOW2s1ONeZpITaMS2SalEjK95KqPLayhsoGVldeJ4GonlVN44JGT2PxnYvurCmdXlrBGJuybdO2hT6v73lCVxkeQll6dsqQqkN6EyKXupzzxPDQ8I4H/%2bHBmxljUxs9jZJdDZUNs%2b69596CAwcOsdeOvd4wOppIEYP6%2bi5JIC/1DwC5R2IA%2bYqBwctSZMfWD7KjTOAqx9ipWjG1WSWUkkWt6terRxUQ21nFjRXMU%2byxmVAqmcCW/91yVltWWzi3dm7ZXYvvms0YKyFG/PLwkXvC4fCvCQTl2JRQmlIs6XwkEnlp/579Swi4yWyyvL%2bpuqm0rrzuhvKZ5VJwX3/zBHv16Gtz4vE4CR4fCYVkvXf3XIRgcERmPhqLyefZgNsLsCtacdZ4zKTZblUBR4wiEBxvkxJCnHDEkDXVNEkWNHoaWVN1kwTgloZbJCuaappyastqpy1oXFD59YVfJ%2breyBgrOvnBh3%2bbSGidnAscHR2V6CeTyf96%2b8Tb95GQkoZQ4M31zRW1ZbVT5jfMl8/zzPKwI788mnv0V8fZ0V8d93h9furhGAgGha7rvLe3TzKKmESbDCrLSdrjMQvuNmb8yrEUTdUq6XmC5mybNisAAO%2bm3wvcXHWzDJ7AoN0Z08QbKqVQ3rh4/mLPgqYFpA/T6yvqK7svdK/1%2b/2nu851PURBk4DeseCOGhLU2rLaGY2exly6n8Cl59GRGPDq0dfYk9t2suNv/Lq5u%2bfi4Z6Ln5LySy0AAEnZlLTK9ssV26S5HSZlWkzEAMka11sphw1UptxmsIVJXX864%2bVI8%2bxmCQRNuq6iLkMfakpqaHw91THVc8nUkgql6lQe05uqm6pI5OrK64pIUGvLat0AymfQM30%2bP9vy5DbWsnsPO/TCixKQ//6fD/5U07Q26gQq61Jo7azbjlSNM9cV6ZetY8tw1zjdleQ7SupKatEWj8ePmZbV7PX6xn9PSCDQpJUoyslTQHQszCmk8eR5tfPKbr/l9prmumYKvKapuqmktqy2oLKo0g5WBU5Hupee2eRpYs89d0B%2bR1PTHPbd734vb968edR2pzLGKjo7Ox%2bm3w6oLapMq44z0au2sayn1xvplml3JalPAPQ6ruPd9977G9Xq85cvX55/zbfGFARNfk7NHBlY8dRiB5SchsqGaY2extL6ivoptzXfliGkZdPLpKbQ/RNsUxhjVcXFxSS0xKip999//5zBwcs/FUIkZb2Ob80z7HimZU97Axk4t0XUe/bsuUfz8vIqia0zZsyoLioqou8kBl97c%2btDelxlZ3fu7Lm2YCoBpTp3KE/ja205OTnXkbDm5eVVeTweElryDFOf2rXrzkgk8h9EWZVtAsFxpGkgnL7vekNFHcmpeX1oaOhnDzzwwFzFssry8vKa3Nxccr3Xzn721ljdmC4Fh94UeEadq3OfYSsglzh58mSPAuImytCbb775HU3TPnABYTluz14L2O5U/fpE5S6vi0Qir7S0tCxTgZdWVVXNvv7668uJdVVVVexzbQ2qUzg7sULqRtWEdL/mVlhYKA%2bMsbKZM2dWl5aWehyh7ezsfCiVSvUJYf%2bgYlvt9K9PpBVS4BKJxMm33nrrL9V9N1V5PDWFhYUU8YycnJxc9lXYcuyJkp%2boKCkpqSkoKKDanbZ06dK6gYGBzaZpRqVQ2r1dvpXSdb2XQFJdaUZJSUk1gaiYlMe%2bott1ZL4mTZpUVVVVRWVRRpTeuHHjokAw%2bILq5/H%2b/v5Nd999dx39LT8/v5JAU1oymf2BbPmkD/n5%2bZ7q6uoaZbqmHTt27N59%2b/bd6ZQNgTRp0iTqJtNyc3P/b/8jxZdko0BLp06d6ugDWfNZJJr5%2bflU5zeqrvIHveVQhkkfioqKqqdNm0Z1Xqy6yP%2br7TrFAGpzn3n7X8hcQbQg6BE9AAAAAElFTkSuQmCC' /%3e%3c/svg%3e)
The Consulting Room
Your consulting room should be a functional, safe and welcoming space. You will need at least one consulting room per clinical team member (ie GPs and practice nurses).
Size
As a guide allow approximatley 12-16 m2 for each consulting room.Furniture and equipment
This room will need to accommodate a height adjustable examination couch/bed, a privacy screen or curtain, 2-3 patient chairs and hand hygiene facilities (alcohol-based handrub dispensers or sinks).
The RACGP Infection prevention and control guidelines provides further information on the requirements for hand hygiene facilities.Location
Cluster your consulting rooms around the waiting area and close to treatment rooms to reduce walk times.' width='496' height='354' xlink:href='data:image/png%3bbase64%2ciVBORw0KGgoAAAANSUhEUgAAAEAAAAAuCAYAAACYlx/0AAAACXBIWXMAAAsTAAALEwEAmpwYAAAQa0lEQVRogeVaC3Ad1Xk%2bkhESlp8I660rWQ8k2zI4NsY4mNBOymSmQ2ibJsPQzrTTNjMxQ2faaUIA2/iJH/gVnMjYjgFjE6altCbGwQZiXqEtxoAsS7JlS0ayJEv3pfvU3bt3d8/5/85/9uzV3mtZTqBMIN2Z9Z672t17/u///u//zl4z9jk3REzvAEDHHLXT51xEvAcRn0XEf0bEma7r6W8Z93%2blNhwL2NlzsoJajIjrEfEniPgcIu5DxB2I%2bGeIOEndnwbLDeKXfsPMjGdnsxYAfoSIuxFxEyL%2bGBH3I%2bIWRFyFiC2IuAERb3M946vBBsyaZNbEb0LE76sAn0TElYi4Rh0JgG2I%2bLj6/AQiPo2I/4KIHheguV9KNuA4GXeNr0fEv1BU36myTIGuRcR14wBA51er81sR8WeI%2bNeIWPil1Ad0BT9OzX4DETcj4k9VtlepANeqz%2bsAYDwA5A4A9Jn2pxQYf5wFQoY%2b/F4CR9eEXFlvVhncrYTOobsT%2bNprMCD7upXq2t0AQCDO%2bb2xASeu83JE/EcA2K0yvxIA3IG7g1rrMAAAJAAq4%2b6/u4Fw9GKzAuIHSlfcXeaL1QW8euBTEPGvFNW3q4muHi%2bbAOAc1wAAZXUVADwDANQCH6e/O9dk3S%2bfAQCrFQt2AACVxn2uUsj5QgDAzMDpS%2bQXqeO37KDlZB4fp87dNS3PqSDXKQZQS9xLyk%2bBAcB6B6BxwHNAoJ2%2bZzXnvCWVSlH5FDve4QsJHuxg03UOwloMINYDALU1mtDKiQJ3B68CX6GCeNk0Ta9lWW8o1jzmgOMCyw2c8/zVQoh1w17vxkRC%2bwUiLhqvVX5ubUDXQwEEE9yoA4CHEXGX067Gy9YEWacsP0rCxzn/1DBMtCxL7oZhDAkhDikQVqrrnXJx2uPjuq4/Mez1/USdI%2bBbAODWLNMknafqTJ8dCBy7sQhAfF/V%2bVoteH5nuOeNN4SZJNfmTHCiwGnyjwAATfy0YZpomiZyzoVpmnLnnMtzpmmeVd9D19N98v5EQttEu2ma6w3D2KBp2iYhBAG1BxEXqGSRjb4i6M9sqQEgDxH/XAnOdj3cuyk%2bePIdY9QHWuBc1NIj7kCdGpWiRYErIB4RQmwEgLctixuGYVDgYFmWMAwDLIsj7YZhCMviQECkUobFOX8PETdyzh/jnK8LBII7dT31hBBiLdF/YHCwhQAg1wgAX3ObMQBoUHP5k2zhdl3zWzFgC4AgN7ZSC5zbpQXOxUFYSFtypNuXBYATPAVOWXuMKCuEOCyECFPgTtYN0wQ1pqPcFQPAME0BALIsRhOJSCAQfJ1zTs/9cTKZ3DQ07N3l0gLSkr0AMJ8CMjkv40I8qBL276rDUMnWX2VtMnFZIOI%2bEJxqdkXCe%2bYFKxWj2CUCydCnfisZdosbAUDCSFl5TAhxgAsxoOqbguWWZYGLAXJsM0BeA5wLCUQ0GoNEQuOue/t0PXUglUqtcjqN1%2bfbZVkWjZ8SIJZxIb6tSmezKh/yFxsAgBZd5E3%2bHhGn/04mCklgBKf2tiLh63jeTIYodgEgMDZ40s%2bNUTsTduDUox8hgeSct0tay5q2qL6pzmlMAcrsKwaouich5JhIaJhKpUDTNAmOaVmCSoWuC4cjqGnaJ2rZ/Eg4HKHyWAMI/4mIL1Ar9cejG97v7frXeCpJDKTs0yqTErJKrUfo3m/91pYayXUJvmoMgLANALcw8ukJPzc16ttrAAQFTqL0G8uyLAqI6EyTp0xTkHSkjKoxBZcGgT4nEgmMRKN2V7DPOdfL5xAwNmMs3TTN44i4BxCpfbZHdW3vh/09B/vDgdBZ36A%2bHAuvdwBQQrrW5VFaFGvnX5MNmAWApQCgf/RwX8BMhqnO6QuOWpYVl9m0g7MDt8eS7nbAduAUmBM4ZZaCp6CdczYj5A7EGmKHrusEgCwLui44MmJxy%2bowBT/VG/KPRHVNatNgZCQyHAu7GZDhSlWJblRl8RAAlGSvaRy9YFcwQLNLgP5J%2bDt9PBU7JACHnKxalsVVxtTk0%2bN05m2VT2EsFpMlouuptBcYKwcFVvoeAeFwBJJJnUqFysnSNA0t00JvNDygm0Z6XgORYPQqAGRYalUa25Wn%2bQ4i5rlapiwLQmIMAH/nQW6M0neAHrmEWvA8T09Y1rhNdbvGFe1ljVsyUAqcjI%2bu60iBjCYSGSVA16RN0dgYDMMGkcBMpQypB1I7LCuAiM93%2bS6/GE4maF6c/jnvvxz1xaNXY0C2vZaWWoknteo73GxgigHSoo4Ot%2b5P%2bM9icqQH9JgXDDtw1c/TNZ6esB2wIUEQQshxKBzGZDKZZoK85gpBzGiPac8gy8T2C5rP63unp7tnh6UbP7oQGP5FRAGQskx8v7crGtJGSQOedWvAVRZZ7iX3BuUpfoiI1Q4DWgAELVhW63Hvb5LhPpowWBwcNc/o506m6RyNqZ9TtkdCoQyap7Nut7j0WAEKLoMkUikD6DmxWAy8Xl9r9/nup1s/bt3Udrpt59m2ji0fdXe9pOpfMmAgEoypEqBgKKtOm77CsbqBcJXFVmWvHyAG7BVCPMs591tcoMkR1CQxq4en1Ts9tixJd9odE0TlMJZ162pZl%2bCSISLBFAAYj8d7LnZfPNT6cevmjjMd2851ntt2vuv8juhIeM057%2bCLDgMUAOGhWIjeKx4HAKrvh12W3L22uBobnHeTe5nF%2bdtO7ZqkPKqlOZO8sp%2brsWVJoSOFdwQto9Yz6l5lfaxVSm2hstH1lH%2bgf%2bBwW2vbk%2b1t7Vu7Os9tPf1J25bTrW0/j49KD/LD84GhFxUDBJVAx3C/lkjpg9z2IXEhxKsqQLnSVEBciw0EwmY2EgpP11OpFZzziGNVaYJZvd0ZZ6i9wwAz%2b7wDluteu9WRf0iXR9Tv87/T3ta%2bva21bUvX2a7tHWc6Nn380SfP9PZdOqtpGh8aHu7xDXt3dgeHDwZGYzgUDYnz/ssQS9ri6hgopU%2bXORcHlT1PrzQnAIIA2MraTp%2bRivjMvmcXBvyBl%2bTk7AAIBO7q607PzzA51OLcvV95ARm4q8/Tc%2bRkCQO/37/jyOEj93W2d%2b7tbO/c0tneufnkBx%2b2tJ1pP5VIaNKGky54vT680HXh4wvB4YOnL/fiyGhcCBJWYpTtPJ1yog7lgNKhykKuNCcoCxuARXMXzVx227JaxlgxY2z68dde/3Y8Hn/fMS1UFbSUVcFl9H2q%2b3A4nNnbXWyhoAlIpxvEY/EjL//by3/EGMtreaplac%2bFnp%2bfOnlqa2fn2RMjI6HRcCSCwWAQg8ER0T8wCPF4HEOhUEjT9Qg9D7igJCjDdYXzVI5UzoFq%2bV1lhh7N1ocMABoqGq6rK6%2bbsXDOwqqlX1tawxibyRib1dba9gNN07rTrcwwiMFSuWWXUF9OOiCzb4uanBwpu7pe1rmmJT86dfLU9xhjMwjoG9gNZfv37F92%2bnTbuz6f30cdgLZoLCa6ui4AGSifz49erw9CoTCxwTFdaZY5SXBKNM02GwhHf6isD6t3kStcr%2bkkAACwldVX1LPZZbPpmFdfUV%2b05JYl1bfefKuHMTbtm8u%2bObuv99IGXU%2bFSaml4THkOl4iTa0smUy62yONLapJCjyVMgYudl/8pwJWUErBL7l1SfVdt3%2bDQC545ZUjc3v7LolIJEqGiV%2b%2bPARDw15M2IskGPZ6oe9SPwYCQek70mVIBiytOWOW2s1ONeZpITaMS2SalEjK95KqPLayhsoGVldeJ4GonlVN44JGT2PxnYvurCmdXlrBGJuybdO2hT6v73lCVxkeQll6dsqQqkN6EyKXupzzxPDQ8I4H/%2bHBmxljUxs9jZJdDZUNs%2b69596CAwcOsdeOvd4wOppIEYP6%2bi5JIC/1DwC5R2IA%2bYqBwctSZMfWD7KjTOAqx9ipWjG1WSWUkkWt6terRxUQ21nFjRXMU%2byxmVAqmcCW/91yVltWWzi3dm7ZXYvvms0YKyFG/PLwkXvC4fCvCQTl2JRQmlIs6XwkEnlp/579Swi4yWyyvL%2bpuqm0rrzuhvKZ5VJwX3/zBHv16Gtz4vE4CR4fCYVkvXf3XIRgcERmPhqLyefZgNsLsCtacdZ4zKTZblUBR4wiEBxvkxJCnHDEkDXVNEkWNHoaWVN1kwTgloZbJCuaappyastqpy1oXFD59YVfJ%2breyBgrOvnBh3%2bbSGidnAscHR2V6CeTyf96%2b8Tb95GQkoZQ4M31zRW1ZbVT5jfMl8/zzPKwI788mnv0V8fZ0V8d93h9furhGAgGha7rvLe3TzKKmESbDCrLSdrjMQvuNmb8yrEUTdUq6XmC5mybNisAAO%2bm3wvcXHWzDJ7AoN0Z08QbKqVQ3rh4/mLPgqYFpA/T6yvqK7svdK/1%2b/2nu851PURBk4DeseCOGhLU2rLaGY2exly6n8Cl59GRGPDq0dfYk9t2suNv/Lq5u%2bfi4Z6Ln5LySy0AAEnZlLTK9ssV26S5HSZlWkzEAMka11sphw1UptxmsIVJXX864%2bVI8%2bxmCQRNuq6iLkMfakpqaHw91THVc8nUkgql6lQe05uqm6pI5OrK64pIUGvLat0AymfQM30%2bP9vy5DbWsnsPO/TCixKQ//6fD/5U07Q26gQq61Jo7azbjlSNM9cV6ZetY8tw1zjdleQ7SupKatEWj8ePmZbV7PX6xn9PSCDQpJUoyslTQHQszCmk8eR5tfPKbr/l9prmumYKvKapuqmktqy2oLKo0g5WBU5Hupee2eRpYs89d0B%2bR1PTHPbd734vb968edR2pzLGKjo7Ox%2bm3w6oLapMq44z0au2sayn1xvplml3JalPAPQ6ruPd9977G9Xq85cvX55/zbfGFARNfk7NHBlY8dRiB5SchsqGaY2extL6ivoptzXfliGkZdPLpKbQ/RNsUxhjVcXFxSS0xKip999//5zBwcs/FUIkZb2Ob80z7HimZU97Axk4t0XUe/bsuUfz8vIqia0zZsyoLioqou8kBl97c%2btDelxlZ3fu7Lm2YCoBpTp3KE/ja205OTnXkbDm5eVVeTweElryDFOf2rXrzkgk8h9EWZVtAsFxpGkgnL7vekNFHcmpeX1oaOhnDzzwwFzFssry8vKa3Nxccr3Xzn721ljdmC4Fh94UeEadq3OfYSsglzh58mSPAuImytCbb775HU3TPnABYTluz14L2O5U/fpE5S6vi0Qir7S0tCxTgZdWVVXNvv7668uJdVVVVexzbQ2qUzg7sULqRtWEdL/mVlhYKA%2bMsbKZM2dWl5aWehyh7ezsfCiVSvUJYf%2bgYlvt9K9PpBVS4BKJxMm33nrrL9V9N1V5PDWFhYUU8YycnJxc9lXYcuyJkp%2boKCkpqSkoKKDanbZ06dK6gYGBzaZpRqVQ2r1dvpXSdb2XQFJdaUZJSUk1gaiYlMe%2bott1ZL4mTZpUVVVVRWVRRpTeuHHjokAw%2bILq5/H%2b/v5Nd999dx39LT8/v5JAU1oymf2BbPmkD/n5%2bZ7q6uoaZbqmHTt27N59%2b/bd6ZQNgTRp0iTqJtNyc3P/b/8jxZdko0BLp06d6ugDWfNZJJr5%2bflU5zeqrvIHveVQhkkfioqKqqdNm0Z1Xqy6yP%2br7TrFAGpzn3n7X8hcQbQg6BE9AAAAAElFTkSuQmCC' /%3e%3c/svg%3e)
The Treatment or Procedure Room
You should have at least one treatment or procedure room to perform minor procedures and emergency treatment.
Size
At a minimum, allow 7 m2 (e.g. 2.5m x 3m) for this room. If your practice performs minor procedures consider a larger space (approximately 16m2).' width='488' height='406' xlink:href='data:image/png%3bbase64%2ciVBORw0KGgoAAAANSUhEUgAAAEAAAAA1CAYAAADxhu2sAAAACXBIWXMAAAsTAAALEwEAmpwYAAALS0lEQVRogd1ZC4xUVxn%2bZ3eHnZ1Zq6RSI4qIQWst1ag0Km7Lo1SgdHlthYAaJbZqo6aU0MLussujsrRsaRFtfa1PApgoiICJj2yLK8EENfgK2A0NESrZAgWCu3XZufN/5j/znztn7sydnRmWwvYkN3PPPO4533f%2b//u/c4boChoA96pgZns/EsADAL4J4C75TN%2bPMLNcZL877BqyQVMAUBTAPQDaAHwdwLMANgNoAvAB5zcuWcOHCATAB1Z9IjO3AHgagLx%2bTSOgSe/l/QcBvN0hzEaG6cs1bIAjcz8WwFcU4GMAVjNzq0aBENDKzGvkfQBPAGgHcB8zJ0Ked/1EBAKrE5joDQAWa4g/rgAF6FoBLQQwsyFA35OrRcnZrGRNdp5n9OG6IAIO8DyTk9fpADYokFYN%2bbWWgGAEuJ/pJWSt06h5lJlvdca7tmmBwuF%2bGzOv0okLgEYFmwUwhIC1ge%2btYebVSuRTAO4HcNM1SwsUBj6amb%2bowDcwcxMzN6vSb1MyiiXAkuCnixKxSa%2b5AGJORGSlxWsBvsIJwbgIlggXM8vkVquqbwSwA8AfAOwvMQLyRUNQH6Q/KTCnq0MEQkSIme8AsN7J8yZd6e8DeB5AF4DfA9hzBQTkpIWSvF6j7WEA40MWZ2iIQO6D3wtghZPndmW2AviVrvpBAJ1KwC/zrGarRskzRRIQTAurD22qD58FcONVIQKZh44CsFQHlBLmljV53esA72Lm54IEMLONALlE3LYIecxsNEL9QNFEKPEt6h2E0FkAqpxqdOVpAWAEgHo1KZt0wNY8E/qFAn5Oo8BEADPvV%2bACcJ3ePwrgSWbeBUDEssn5zCeqyLQw%2bqB9WRxZmIlDVi2Qzu2ndXVaQvLSJaCTmSUCBLzowDb5ra5ykzrBnzHzOQBg5heY%2bVsAVmk6lUuE1YfHND2/CuCd%2bfxDSUQgHV7NIcxnEcDMB5j5eWb%2bI4B9UgYd4lYx83eZ%2bbgA91IpeJ6XSqVS0k3Jb5hZomyljZaQ8QYlQtNT3OeT6kZvCNmfDG6kkBaawUqVXHuY%2bRCA3zDz9xTAagUu4f4nZkYqAzyl/ZTneeZ9AP91UqZRo0Eum/OlCGWLXkLCBnWnrlstzlYjLS4FCdCJ7WbmHSpuEuYCfL0S8qoA1Mtg13v31USDEvEfZv6JGCqNPpMWRYpksOSu1ntJi0YA7w%2brFnmjAcUT0KaK3qiDbmfmHhe453kGMDPLK%2bvKS9e873k5RPyTmbcy80pVfF8fSk0LjUaz7WbmL4l7LUooUYAAJzRlYmbV5ZCDmf%2blQAsBN5%2brFkB5MPfpFJHvmt8n1VS1aVSt9SOiOCLy2Wp/2w0g4WhCVkSEEhAAvkaF6wnRADe3k8mkFTmz0slk0q6sAZ5MeoYECzzpeYYF7QtR5ln6vIvqKm2Uicb4%2blBq2XRstaTpne7O1tUHcgnQwWw9N7s97e9LpfiSAoUC53DgSZH9dF%2bAJ5MGZKafQ4TnEPFvAD9QkZSoEwBl6UNg2/0IgFuCaUFCgN3SqhCtc8zLj5n5JQe4FwBuQt/5PENEXuDJ0IhI5kbEX3XiRh9s2SyDCKsPdtv9eWb2t91kCVCmW3VAqe9/zwAzZc1MNA08nfPO5zmhnx0BOamQ1U8HgOlz0vNSTr8/leJONT9GH8q11c7BzSbViHpmjokYPK5fkgFkr38AwIDWc6PaTn03Iuf0fbEL9n3xywYaBO722SVCosH5/Jy4S7sdHwJb3apnGQ%2bRPkQeuhvAeQeIX8%2b99Kut6VLOtPRxVr8oYrxwYuR5hggn2tJEpH/LzC%2bK23RtdaBUl5IWQkIjqcU9VcDI%2bMBfw4sDYwsJpuKopojrbHdtdRkRIeStFAIetk5Ow87EYakhn78fiJTyichxk8zcB%2bDXCn5VoGwPZquzCCA9C/i2US3AqL1VZA1Da3SKz30/5AfN/WAKmGcEnu24SS9IxMtyPCdnlHpOWYybzCaAiCqIaHxjY%2bOK06dP/80SMTAwYAKiqLLnqH8BtS%2bxPzgR9nNxp3ICpW7S14eQapEhgIjeFo1G59XU1HySiO4iopnbtm1rv3Tp0mndzxsiwuq/b3xSBY1PKNBksJ9M9%2b3Y8iwvl3QOlGjfneqO1Wy7nXOKIBFZBMSI6GYimhWLxRoqKyvriWjqmDFjGrq6urYPDAz8zwIvSEQB4%2bP3SwWu/WC05SGCA7bcbLsVrL/tdvxDFgG2xYnoQ5FIZG4ikWggonuIaMqiRYvu7%2b7ullNgC8RzBjMlK22EGOBcoIOlgiUiP/DQCHD7Rig1GoUIz/n8JXGzelLVHKgWWQREfBqI3kxEdZWVlQtqa2vnE9EnJDXa2toaz5w5c8wXSiHC2QXK4CUan3AxtMQ4Yui6zZB%2bhgjPLIrtyvPMtlvLprHVQQLytbFEdPeIESMaampq5qo%2bzN61a9fWvr4%2be95nIiKwHQ6pCvnELVT1y%2b27FYvFO1h3KZqu55gblIj1Ipg0SIsS0fsEeE1NTUMkErlX9GHChAmLDh8%2b/HPP8wY0LWQgvzQNhXkKeoYS3Wc2EXosp0RcENer5wbLCoF30%2bINRHR7JBKZV1tbu0AEU4hYunTpgydOnDjk%2bgeV5PQkro2LLGiknPPJV8RWDxYBQSLeQkSTq6qqFiQSiXmSInJt2bJl7fnz5190hCx95JO7ycnJ9ZB6f8V9fxHSx3A2KoxA6vdFz2YWQ0A%2bQt5FRDOqq6sbqqur5xDRtGg0Omf//v3f6e/vv%2biUQbvhL0hEriO8MiIEdDoFdIuddrY2Ss8D%2bLIAQRn/JrnRUE1EtxFRfTwel7I5W8rmpEmTPnXkyJF9ooc6oDk6c/b7PHj9L1j2QquBqr97yGLG1gxlmVddXd0SFfhqORorJwKCRLyJiD5aUVExX/VBwmrasmXLHjp58uSfM7Y66enkdFXSRBSq/4WBu6dPaT9g5V5WX0ybHfvUqVN/Wb58uQjeVJlfIpFYVFFRIYJ%2bY7kE5CNitACvqqpqUH2YLmnS0dHRduHChZMuEVknQHmJKBK4b4TyA7948eKpjo6OjTIPmY/MS%2bYn8ySiMURUSUPcZFP1bmuro9GosdUjR46c19nZ%2bcP%2b/v5eNSY2L9NbbT81SjI%2bvhWW0B9wnM/ly5d7Ozs7fzRq1CgxclNlHjIfdbc3Xw3gwWgQW/1BIprj2urZs2d/7ujRo7919gfiJlNh/ykUEDt/Vyg5bhVOvnPs2LHf1dfXL5XxZNxEIrFA7D0RfZiIEs4cy87/wZr7YMmxj1dWVoo%2bzNdQnNbc3Lyip6fHHLpaIqxxsbXbN0LZhytZ22Ff2gH09PT8o7W19RF1rDNkPLHzRHSH2vurDrxQe4fkYDQabYjH49ZWz9q%2bffvm3t7eHhvWWqfzHcdl3dt6Lq23t/flnTt3PqVRdpc8X%2by7epSxS5aI6F8frYqIbrG22m67x40bd9/Bgwd3eJ7Xb4XM/lFiVzpT300zyD3Pu3zo0KGfjh8/Xs4xpoqqy3OJSNT9VrXx13TVKWQCtUQ0Ubfdvq1euHDhA93d3Qf8auEcy8mr9O1nx48f71q8ePEXtKzN0jyXynO72vZ8414XLeLc30REdwa23dM3btzYdPbs2RcyZXNA/jw17ey5c93t7e0tWmLvrq2tnad5Pllter5xrt8WiZh5jhPwkrexWMzfdu/evfsbfX19ZwV4X9%2brr%2bzZs%2bcZDe9psVhsjub5DLXlwwNwoLmTHkFEEwSgk8eT6%2brqPr13795np0yZ8hld5XvVdterDa8Oed6wahHn/o1E9BHJZ9WHmY59nR%2bJRCRVPqb2O9/vh3WLOPdvFeCy7Y7H4/PlVe3r6JDvvy5bRG21CN571GYPefs/EAOigKlzTOcAAAAASUVORK5CYII=' /%3e%3c/svg%3e)
You should have at least one treatment or procedure room to perform minor procedures and emergency treatment.
Location
Patients often need to move between the treatment and consultation rooms so position your treatment room close to your consulting rooms.' width='485' height='302' xlink:href='data:image/png%3bbase64%2ciVBORw0KGgoAAAANSUhEUgAAAEAAAAAoCAYAAABOzvzpAAAACXBIWXMAAAsTAAALEwEAmpwYAAAOtUlEQVRogdVYC3RU1bneMyEQSDLJMJkkkMnLPKD11sda5VbXtVpFEVsr9CUu162Ivberutpe77qGVwqBoCCCIPioULmI3lapQWkVWw2W9yslpIQgBJBASMgkYZLM88x57P%2b/69%2bzz%2bRkkqBSa3WvtTlnzpzh7O/7v%2b/b/wljn/MAgPhERJp2eaR5DSI%2bCQA/RcQMy3XrPexLO9ACIgGUBxEfQcQViLgOEZ9HxMcR8U5ETJL32OSMk/dlBM0SgKci4g8l8OWIOBcR1yLiMkRcgIirAWA%2bAFw3nBq%2bsKrAwYuMV1DOmxFxCSI%2bjYgL5fwVIj6HiE8BwAL5%2bXFJxMMA4BmOCFLFF2agZVFDLHYiIlZI4FWy0nRcZCFgubxO1xYCAF1/EhFXIuK9AJD6hSQCB4JOXJwbAB5CxFWIuFhWdgtVVwJfbCVAKmCROeXnhZI4Us63LKD/%2bfnQfmBtHLihBuNSB4BkRLxbVpWAEYiNiPgXRNyPiM/ICi%2bmIwA8DwBPJRBgKmSRhSwibjYifuVy%2bfAPH40v385Obf1P1vjyHWxP1QjWfbzGuohJBAQAVkvg1Yj4LiLuQ8RdiLhT%2bpuA03d0LxFCcq8CgEWWY5wIAKiSRDwhifgJImZ/rrY4tukO1vzmg2zbg4xtncHY6T8%2bbP8BY%2bxi3Yv00HG0rQE31gAAyZUAEjhK%2bz2IuAMACPw%2bAKB7RAgCAFX0d1IVFRLsYkmCqQI6muf0O1LKU1Jh9yDiqITgHWDLz2Q0/d93xX/Wtn8NO7F5hvDfic0zmIcx28ktD9zjrf/fDyK%2bM7SXE4iFwI1qKWmywE4AIBL2AsAb5GcJfCUA1BsGB86hh/JB/ma%2bJMGs/FC2MIN0lTzekKAG6%2b5z5cAbN05mEd8Z9uFrP2DHNt1p8516196w7gbxnx7/7bRvdBx%2bqdp/4eD63o%2b21wfa/rrP1/zO79VQJylgvpA3N1ZI328DgGclQQTsPc55xDAM7J8cAeAsAPyG%2bgNLTgxpC3mN7qmWtngUEUs%2bk3xo3DiZnf3zY%2bzoSzezhnXfYK27l9n3VCWz7qYaduTFSaWte5ZXBNrqXqBq6krf4kBb3V4KOTXYcbDnTO2e3rM7NoChVVLyA/CXATidzwGA1zgHrwU0NwwDDMPgciLngojDlP4AMEcCTVRE1RBELJM7xr8jYuYVtdXHXp7MPnz9R6xudRk7sCyLndn2S/uGaxlr2f4rtnsBc7XUzvtJz5na57mhkf8I1AI10L7U33qAqrwDEbdT0EUunarzNW%2brDbYffgYRH6NWl3Oj2VJxEzgmHOPXSSGI%2bJ4My7mSBFJEYj4sSsgHUt1SRJwCACb4%2bLY57Gh69TvsvYdje/vJmh%2bLH57c8gBbP5GNPP32I9/rPl7zjBbxkeeI7QXAdfFQNdjxhEkAcGMHABdE0Hnw4pH63rM7j0VD3RpHRM6BG7ouKi2BWsEnEiHIAoBOUg4RDgA0L2cLc9tcJG1BRbreqgaWOBo33i6%2bPPvebAo7W/Big/3ohm%2bJayc2z/hmR/2GZUpPC/lXbEXADZKimIMIAL4DAGsBOO35JxBR0aNBDLTXY6C9gWvRMACiBKkL3w/MgaGJkLZoRsQXAIDeHxZYbTFUPiS01fTiJdpqC/DJ7NTW/6BwYw3rb6TGxn5geS7rO7eHvP%2bVtn2r5gU7/kbJTqFWCdwYsE9bCFjqv3DwACJ%2bAMBrEbEBAPy0aE4VRKTiQzTgRX/rQQh1NQMBp4tm%2bCWQkEiENR84AOwHgOUyUy6bD3K7FW01AFA%2bTBPAj70ylf11dRnb/4STws7%2b1o8Ya921lB14Mjv33AcLH%2b47u/N5AE7NSSUArwLgA4BbWVcDFx/3n9uzGxEPAPAOATw2QU7k3KDKA/0T8X2Efa0HUAl4kXOThCHn5WwRAIC35ZrmSVuIfJDAh9o26biEbXvI9PkDwuen/vBTtmU6G3PmnV/ce%2bnE1jW64n%2b63%2beGCTyx%2bqYPZ%2btK38pIT8sFKijnRgLw%2bDmI7wBIEUi26PloB%2bqqggaHy5HwcbZoQ8RNRIJsvobLB5OMeazp1btt3FBtTa9%2bWxDR/OaDt3c1vr5UDXop4BZafZ4gd6vcyIdVhmFs0zQ9oGkG6rpOCwLSaKICCDRVX1dDGPW3i8%2bhzuOoRvzI4bIqGIYInkjEMQBYK22xcBhb0LGSHfn115nSc5Z6%2bWsv1r1YGe76cEXk0qkXQt7GFyV4sxVdhBiTu6VFpQankgP8VtO0DlXTkKamaVzVNFBVTSxUECEWhqLqatiHmtInFkvVp2vBjkbUlMDH2WA4Eqz5YG6bmmy3n5DbJgE2bdFPQP0L1%2bed37H4l/4LB5%2bL9p1/JuRtrI34TmPgwiEKsgrZxlplZLa1czjnv9Z1vVlVVQItgGuaBnROBNC5%2bZ0INzWMhqGhLoAaqCl%2bVIOdQgHBjmNXQsAwtuDWfOgBgC1ypxBttWkHAKhk3oZX6MVjhRrqrA51Nl0EriONkPcosTcHgFdbKk6WoG5spa4bdQKoKoCDBG8SAZqmCiI03UBN01EJ%2bjDSF5O7FulFLdInzg1NQUPXMOhtihHwyS3wafOhBRFFWy3zgXBVskD7YXqTmhNoP7xSC3eHyJ6GFsZg%2b2FK8tkAfIlkjPz0OOd8u6ppipR6vOrycwy0pqOmc/F9qKcNlVBPjAjdQFXTMRruEQogAtRQNykCQp0fglSACeCzIiKxrT4it0CyxVzmP7%2bXCKgMdRxdoQY6/FR9CiZf87tEwFzOdbEDcM5rdF2/ZJG7kSh3E7yqKhgJdKOqRjEaCZj3o/lbNRoh5YhFAgUk7WMdjYamBOhjIoC/lwirLcx8CHPO36fXaOY/v7%2bfgKA3QARwQ8OQt5G6t/%2bilxdN189Z5B73uTyCJoARcFVMIfdAt1QCWSCuFvE55DsHqhoFUkMk2MvpedFLJ8UuEAv0IVviz0QNuq5TOAqbA8C6BAI6YgToUQy21zdwxEMJAZfgcyl3g4uqh3paUQn3xeQvgZtWsVgGo5EgRiIR1KkfMoLo62rzNx3ZvUfXFIOer%2bs61/sbnSslYUAe6LpukAVo%2bP3%2bNq/Xe//MmTOZScCCUMffVmihLr%2bhBjHoPcbDve0ShAizxHSPV5ckHvZ7Y9WPKv3A%2b4kbMJVoFCPhAJWARxQF//R%2bbdP37rn7h4yxWyoqZv93e3v7EVGdGBFXooZBwHXDECXXNC28e/fuTbm5ufTHq5vsdns2EUB99GPhrhMrAhcOhUKXzmJUCYFmACX5oG0tJmOd7hFVp4CLhv0xQsgGCYDNz9GoSlWP9UCRTvxT7Xb45l3TDJaRo4wYO%2b4vjrFj72OMTWGMfXvjxo1L/X4/dZOxXuGTE5Eod6EoGidPnqydNm3aLPmMqW63%2b%2boxY8aksEDr/lWAuFFVFa8SCaIArhu0f8f2cSn3fmC6qHTIdx5VJRyXeyJwa/BFIoroCmkhR5uOw30PzjKS3R4%2bIisPnYXlurNowtp0T8lYd5arIDl55J2MsTtzcnK%2bv2vXrk2qqoXpd2Y1L/PKPKDqps%2b7urqOV1dXzzbJdblck7Kzs1NHjBgRewv0d7e8ZfAY00pUhWg0Oqh6g86j4djnxICzel7VkCSu6bqo%2bkVvJ1YsWGw4i8p1m3McZhSUobNowuuO/NJyR0E5S8u7SqwnPT0tOSsr62u0WMbYHdOnT3%2boubl5uwlIkjDk3xBi38V8Hg6Hu2pqalYzxu6miqelpd2Sk5PjHjlypHiOzWazxV%2bFe3t7K7xdXWYAQURRLBVPIECk%2bPmY3xOIiftciWI0GhXAFUXBZ9dv4MXXTNJYRjam5V2FY4sm7M/IL73VkV/K0j0lzJFfmpSa4xHron%2bSk5OZ0%2bl0OJ3OGxlj36HqLVmyZHZnZ%2bdxmd4DbEGBScEplaLV1dX9/uqrr55Bv7PZbFNycnKKTaxJSUkD/wCSnJV3Fxvt/KD4mknGs%2bte4qZPybMExJrisXNdJH18T7emu/iNIn5Pi3nrnXfhX2%2bbqhPw0eOKCHhLRkHZTHfJVyXwErsjv9Senl/KxrjHx9dkVictLY25XK5xqamptzHG7iIy3njjjVWhUKjLkg%2bx1hURW1pa9s6aNetnUu53ud3ur7lcruRBoK0jo6Csylk0AUfnFiHLyIZJt03V33x7W0xvsoJWW/Q3Muogn5vA6%2bobYNr9M/Uk13hIdntI6sHMwvJFqeOL0wh4Rn6pqLojv4yOYqblFg5am%2blTIiQrK6vMZrNNJXATJ06899ChQ5t1XVfpeT6f78zatWsXktQJeGZm5g3Z2dmOUaNGxTkdloB0TwnNgszCsleICFpwkmu88d37fmwcOhzfkSASUWIvNmSBSy3CAlR9Ak5SpHvOtV7An1fMN9LyrjLsY8dhZsznr6R7SorlcyTwGGhzfswQi6cqpqWlpbhcruulLSY/%2buijv9i6deua1NTU6RScKSkpt%2bbk5JBiBijpssPhiS1ILvCmzMLynbRwu3Mc%2bVV/5H/m8pbzrYIIAkrBRo0MKYPaWboeCAZx%2bZrneN5XrxNyd%2bSXktx3OvJLb%2br/v8VzbDHQJZ8U/CAiRo8eTfkw1uFw3CSDknaNKdnZ2WUOh0Ngpgz5xCPdIxZiT/eU0CRL0Of7nUUTThMQAjR%2b4rX60qfXgD8gGkWgPkFmEb5W8xZc82%2b36syRjWPI58UTTmcUlN0/tniiSWrM5/0K%2bLTAB7Igi5qSksIyMzMLnU7ndW63O8UC%2buOrbh0Oc0Gpo5h1oanji1Mc%2baXznUUT%2blLHFyMB/Jcbb9Ff3bwFwj3ncdfefTDl%2bzN0mzMXR2Xnk9T7MgvL543OLUqxgLWn5hUxq9f/gePTATdHRuFAP8oZt0VaXokno6BsPeXDSHc%2bJrnyjK/ffKueUVBqEPjMwnJ0FpWvT/eUeP4On3/%2bwIcaDlpsv0xt6Z6SESaodE/JpMzC8vcpH4iIdE8J%2bfx9R37ppLjP8/t9bsr9Szkc/aFoEpFkyYcZmYXl2zMKyu5zFpab9wnglCdfNuD/D%2b/qcGI2%2b4a%2bAAAAAElFTkSuQmCC' /%3e%3c/svg%3e)
You should have at least one treatment or procedure room to perform minor procedures and emergency treatment.
Equipment and furniture
This room will need to accomodate a height-adjustable operating table, a surgical trolley/table and patient chairs.
When arranging furniture in this room, ensure that the doctor or nurse’s chair is nearest to the door. This will allow for a quick and safe exit, if required.' width='485' height='403' xlink:href='data:image/png%3bbase64%2ciVBORw0KGgoAAAANSUhEUgAAAEAAAAA1CAYAAADxhu2sAAAACXBIWXMAAAsTAAALEwEAmpwYAAASCElEQVRogd1ZC1RVV3reqEQEO23WNJnVTNM0s2xnppNpV9PMmjZ18p5JMsaoIdHRRI3Nq0kzY0xiUFDUPNSIUavGxgQNoKCICAJGjYCAaHwgbwEB5aW8L1wuXLice87/df377IOHG9BokiZ2r3XWPfve89jft///%2b7%2b9rxBfowGwHyOIyDq/EcALADYCeJB/U9/7EREfwrr2umsYDFr4APIH8HsAywH8N4BNAD4AEArgn2z32Mm6foiAD3ifWb%2bLiBYDWAuAP98lIo6AUCLic/7%2bZSL6axthVmTIPh/XDXBcOr8NwKsK%2bDsAFhFROEeBIoDPw72GEU5E7wOIIKIniShomOd9fyICPrPjM9AfAJiuQnwlAwewBMBSBZrTYCOT4TX0twEs5Gt0g5YQEd/zDhHda3ue1IfvBRGwAR9icPz5EID3FPhwFfJLLQKsCNDJYA0I2VR%2b9HhM1alDXsNYBiDMIFpsGMSkrCWit4joF7b3fbdpgcuH%2by%2bJaIEKdwazUIEdAG8nwGvoTMD894szy57Ljcee2uK9jk49AiC%2bNkwzjHCDiCNlDRE9T0Q3f2dpgcsDv4WIXlLA3yMiFrYwpfTbFBlDECAj4K01pVlFLx1NQEJdQcq2w/UlH2dUn2tx9q0GwGQu0skIB2EVEa0CMImIAmwRMSgt/i/Aj7CFYCCAJ5VwrVJ5ziVtBYA4AEcApF05AjLKnzsSjz31hUnbs%2bqLliSUIL24OSWr9Wz0%2bS7HOn6mbhjhukF87xr1jLt9xvTtEIFhRIiIfgPgbVueh6qZ3gLgMIAcANkAkocjwCDjQ77vaEtN1PyTqa4dNaf3MQHv7ClFbll7wvul6aV/%2biKJTrTWRSqRDFVVROoDgHkAxg0zOd8MEfjyg38G4E1bni9WgNYD2KdmPRdAhiJgry8BijCOkg8NMvj7hU5P34qLfR0R0Vk1pUsTSpBd2pa4viL7JEfGzvMF%2bz472XIou7xlN99LJCsFR5vUBwCzAfzwWyEClx56E4A56oVcw%2b1ljT9TbMBziCjTlwAisiKAD9aKdcoDsD%2bQwtfm8kTE5NQUcQSsPpNZ%2bELuLuxtKEmMzqgrX7a7BKeqHawpC3WDliniucJEKEIfBTDKVo2%2bfloAuAHARABsUlapF1rKboHnI0kBzlRRICOAiNIUcCZgmTp/C8BqIkpk0BzaBtHbulkGmdgwEMK3nD2e9XxuPHbVFKTuzL5wmgnIKWtN4NLp1Q3rWUvVmJaoyeH77/rGqgXMvON6vMRWz%2b0zyp98JBERE5BBRBwBDJ51YJv6fZkthxOIqB0AiOgsEf2PUnxZ/3l2FaBFKXWliTkt1dFbM2rPcmocrWiL52ttBNijkMG/o9LzjwD%2bdij/cFVEwAyvMF/gPuG8zIoAImIB/IKIUrkM2ohbQEQfE1E1A9cNA7quG4ZhcNcgIr6HoyyEaFC0MGmhWWUtiSuTy3G4tCVpiAgYRIRKT3afq5Ub/cEw65MrGymYQhNuA2u5OYsE/m1BX1/fXiI6SkSfA/hEkbJIAedwP0VEMC4BN1Tf0HVdfg%2bg25YybKKWeQ3DSo0FDe3udfXtbvYWiwzbJAyRjlZaLFYkvKfcqd2tfjVbDWAFi40t3K0Zl/3e3r53nU7noe7ubrfb7eZZ52utGedydZCIehmgOiR2dW7/lNGgiLhIRDFsqFT0LdNNa7xIVR1fsEMRYUXoInW%2bVpXSfxyuWgwZDUTE6ioJsL14YX9/f7jX613icHRU80zykV9QeKSsvEIKERHFEVGzHbiu6xIwEfEnqZnnrvxe179ERCkRrSeiEB4D64MxaCKGBD9kWijy3lV69p/sXr%2bSUMKMAH6AnHVN08KdTueurq6upu7unk0VFWfr3G43%2bvr60NbeXp2RmZWnadpZi5TLAJe/Ky2A4kGemynC18r7vcpUcenlqGJAMv9p%2bAgYLi14IpkIuexWLjbIpgmDIkI2ImIxCdV1PUzX9VCHoyPf6%2bUxAaVnyo4cP3Gq7PiJU2hqbpZT1tHRCSaEBd7r9VoiJ2ea77P6DNzr1SUJFnCvrksWuK9pXtI0r2Ej0qlcJYOQ%2bqCI%2bCok%2bBoxy7yxi%2bXUuse%2bsrXrg%2bCy4nJ1r%2bp0Oku7u7sTa2rrSrq6uiSQxqam8xmZWfn5BYV9ZeUV6O3tNfJOF5DL5WKUEsjQwL0s%2b2afgXu9EiQ3rxkB3JFfeL1ejhhmBkQGDN1bB6KtSiQtW7z0GongaFim9GE%2bgJ/7poVwdnUluN3uXh5Ma1tb7clTeXn5BYU4U1YuEbW1tes1NbU6R0FtXT3V1deTx9Mv0fPgbRGAQUT4ALf6yhsgr%2bw8quqbJRFMllfTiCXC/B1MRKEaeIgS6WXXSISlD1wpWL%2besy%2b7RV19QwaHtQzvzk7n4aycvOKS0q78giJomkZV1efgcHSgvr6BNE0zZ9EG1ASufyn0B0eAmQq6bl4TsmEXxM%2bmwu/Xc5B%2botTCDK3PRR0N%2bYbu1eTNRIbHMPQMZX6kPigipDm7Wn1QZXOV0oiJvOwWFxub4vJOF6CwsFgOrsft9lZWVWun8wtRVVVN1efOU0dHpxQ2JsQSN1XvMVx/QPzsGqAi4I11O/HjCfMw7okQHDwuCUB73SkqT5tPBXEzUZW9nrqaygyTQklEO7tLazluM1ED64%2br0QdFBvuNuaLL5VpZVl5RdirvNLndbmpra0djYxPq6huotbVNDkBToXwJqFX6BvcvT4xJitWi9%2bXidPl5ed5UmoL8%2bJdQmPAyiuLnUGHCS1S4Zx5qT0RRr7ORb7Xef47dpmWrB9IC0opfbVowCQtZA9JKSs%2b0nykr18rLz9K58zVU33CB%2bjVNzrhVw7/uweAZhLvXg%2bKqekx8Yx1CNsTjYnsP6vO2oyDhVRTvnY%2bivSEoSXyZSnbNpoKEV6g4%2bQ24mmU0GLo%2bMBGnvIYeoRl6iFXCLRd7FUQweSHC4/G8ZhiG%2b8LFRlRWsech3cp1nWu6WcCvGPJD9y9FCv9GhoG%2bfg0Zp8rwasR2rIxOQ02zE%2bePRyE/4VWUpIaiOGkeipLfQHHSXJQkz6PCxLnkqD0uM0HXvYasImYkcS0%2bwEC8hr4ApmkaKJtXIOISATDV8OY%2bj%2bcjm8hxZbK8POf/1ee%2b1TfL3sBv3DpdPbIcOpzdshZ2N5fizP6lKEici6KUBTISmIji1DDk7/4THLXHZbXQvHJ8fG6caq5F1oVK7rXw9pxuGGFqn9J3FXllAoQQI4QQ40JDQ99sbGwssvJU0zRZom1GZ/iyZ1N/m/EZZIRsiyJFCpNkoNfjRdPFOlQej0VJygIU7nkdRRwJSfNwNn0lejobrCFRY3cnrT2djuC0zRR8aKuxvOBzVHUwB6gg0IfKTV7Sh6GrxSUChBA/9vf3nzxmzJinhBAPCiEe2bZtW4TL5Wq0ajYTwQQMRcSA8VGaPXT993GE6nfrGefOVYOrjqOzGy0NFajK2YTivW8hLyMKbW3N8po%2brR87z%2bZhTlYsnjwcTTMzt2HG/i146vOtxuSDkUZMEW9WwdAN45gqc1IfhiFiEAEBQoifCiEeDQgICB45cuREIcT9t956a3BOTk6spml9FvDLEjGM8RnUt0UEn/PBrb%2b/Hw6HA42NjahraGRDhraWBtTWXEB5WQUST%2bfi9S%2bSEZwZhWdyYjE7Jw6zc3fiP47GU3DyJszZ/REdKC8wNx7MFJTLbrNCmMtuH/8wiACrBQoh7vTz85sUFBQULIT4vRDivmnTpj1fWVnJmyAWEN22BpAiaRohrlVfBjpcKgwQYUsjqQ9OJ%2bpq61B/rg655cUIy01C8MEtePKzTzArIwazj%2bzAnKPxmJEejUd2rsGLKVuo1eWULGtyQkxWVYRdIKJotekS5uMfBhHgN0CDEH8phBg/cuTIJ8aOHTtFCPE7To3ly5cvbG1tLbcGyjLpta0CZcXwMT52oJfr8zO47HKfW03TRSz%2bLA7PHovHH7K349kjOzArOxZPp0fjD/u3YMLu9XgqfgM%2bLTyCbm%2b/vMfT36%2bEUkezw2kuLJTFJCK57GbAarFlRUSIuEy7TQjx2xtuuCF4zJgxk5Q%2bTEhMTFzvdrut/T4ZET7L4WGqgh24qiCqb0UAV6HU88V4OXcXgg9E4qmkTXgmPVqG%2b6ycOAl%2b2s71WH30M9S6HOZMGAQGza2xrZPunLWUxJ2z8Mr7MbJa2NKUTQ1v6b2niHibBVNcofkLIf6BgY8ZMybYz8/vMdaHO%2b64Y9rJkyd367ou6xKXTGv/z2cn6CsfBW0NWHAiFcEZUZieHoUZ%2b7di%2bv4tmH5wK6Yf2IrgXRswcdtqzM3ehaYeXjmrfDcM6VS5HS%2bpxo8emYuA8S/S7/64mlTqcWTKbTmlR51EtEftG7x2OfD2tPgzIcSv/Pz8Jo8dO/YJFkwmYs6cOS/X1NSw6g74B7UZaPqHKxCh6ebA06tK8GDCWkzNjMbsQzF4%2bvMozDqyA89kbUdwwkY8HrUKk2JWY%2brej/B01nbwH607K/Pg9nhkjDMJVhQdK67CmrgD6HSZexZWdFrbcraIc7CtvlIE%2bBLxIyHEvaNGjXoiKChoMqcIH%2bvWrVva0dFxzkoLRYS1AyQHMVzuk0Fw9Ljw6clMTIvfgElpH2FmTpwEGxy3DlNTNmNaymbMOPipFL%2bnM2Mwad9mPBC7CgUXzLWEJbJdPb2I3X8MM5dsRkl1g%2blkbQRId6fIIiLWs0e%2bCgFDEfITIcTDo0ePDh49evTjQogH/P39H09LS9vs8XictjJobQENS4S1bOZW52jFmpw0TNu1ETNTPsErh3fgmeztmJ0dJzXgsaSNmLFrI9ZmpyEiJhJdLtdAieWjocWBtXEHEByygVKPFFBbp/ydNNPZWlHaAeC/GAiu4d8kezSMFkL8UggxMTAwkMvmBC6bd99999MFBQWprIfqhSxE1tYX56WsFr5%2bQDPMAR5tqMLUfZ8g%2bLOPpfJzBQhO2yzz/4PDKbjYIfUX5DVB8732bbn65nZy9fRSY5vc4zA0TbNqLPG4xo8fP0MJ/GjeGruWCPAl4i%2bEEP86YsSIKUofOKweeO211%2bbW19fnXbLVXl0FhNpNMomw0obLILeI9CTMil2P%2banbMP1QFKbs/wSvJG9BUb0Z7qreDwLOVUWpvbWRwgsn8%2bEAGhoaTr/%2b%2bussePfz%2bIKCgqaNGDGCBf2H10rAUETcwsBHjRoVrPThIU6TyMjI5Z2dnfV2ImypMECE5Rg7O53od/citSIf90S%2bg/kpMWhxdQ4A51JpL7EmcPNmfm5/vyb3F7k5nc6GyMjIFTwOHg%2bPi8fH4xRC3CqEGCm%2b4caLqr%2bzbLW/v7%2b01TfeeOPkjIyMTz0eT49ZuuV%2b4gAR3FcaMTDLXX29iNuXgs5OE7ynv3%2bobTgF3JB5bvX7%2b/t7MjIyom666SY2cvfzOHg8yt3%2b9NsA7hsNbKv/WQjxuN1WT5gw4dmysrLPbesDdpOG/T8FBmatEQbA2qqG758trC%2bWwvE15eXlhyZOnDiH38fvDQoKeoLtvRDiX4QQQbYxXnP%2bX6nZH8w59u8jR45kfZiiQvGBsLCwN5ubm81NSEWET72W0eDVzXWCbXPF9i%2bTjJgBppqbm0vCw8PnK8f6ML%2bP7bwQ4jfK3n/rwC/X/oZz0N/fPzgwMNCy1Y/GxsZ%2b0NPTI9e7CpQMYzsRQ51b9ZxbT09Py44dO9aoKHuQn8/2XXmU22bMYNH/frRRQoifW7baWnbffvvtT%2bbm5sbpuu6xhMz6o8SaadvuksSurus/duzYznHjxvE%2bxv2s6vxcIQSr%2by%2bUjf9OZ10MM4CxQoi71LJ7wFZPnTr1hcrKyixbqRvYluNP7lu/VVdX50yfPv1FVdYeVXnOledXyrYP9d7vRfOznd8shLjHZ9n90IoVK0Lb2trOXiqbmrlg4H%2bp2tsrIyIiFqsS%2b9uxY8dOVnl%2br7LpQ73n%2b9v8/OQ4b2fwnLcBAQEDy%2b49e/ZscLvd8o8Jt7vXkZyc/KEK7wcCAgIeV3n%2bsLLl1wdgn2Yf9A1CiDsYoC2P7x0/fvwzKSkpm%2b67776ZapYfU7Z7orLho4d53nXV/Gznfy6E%2bDXns9KHR2z2dYqfnx%2bnyr8p%2bz3U/dd187Od/xUD52V3YGDgFP5U9vWWYa7/f9n8lK1mwft7ZbO/8fa/KTuSVZb6XQ8AAAAASUVORK5CYII=' /%3e%3c/svg%3e)
The Treatment or Procedure Room
You should have at least one treatment or procedure room to perform minor procedures and emergency treatment.
Size
At a minimum, allow 7 m2 (e.g. 2.5m x 3m) for this room. If your practice performs minor procedures consider a larger space (approximately 16m2).' width='488' height='406' xlink:href='data:image/png%3bbase64%2ciVBORw0KGgoAAAANSUhEUgAAAEAAAAA1CAYAAADxhu2sAAAACXBIWXMAAAsTAAALEwEAmpwYAAALS0lEQVRogd1ZC4xUVxn%2bZ3eHnZ1Zq6RSI4qIQWst1ag0Km7Lo1SgdHlthYAaJbZqo6aU0MLussujsrRsaRFtfa1PApgoiICJj2yLK8EENfgK2A0NESrZAgWCu3XZufN/5j/znztn7sydnRmWwvYkN3PPPO4533f%2b//u/c4boChoA96pgZns/EsADAL4J4C75TN%2bPMLNcZL877BqyQVMAUBTAPQDaAHwdwLMANgNoAvAB5zcuWcOHCATAB1Z9IjO3AHgagLx%2bTSOgSe/l/QcBvN0hzEaG6cs1bIAjcz8WwFcU4GMAVjNzq0aBENDKzGvkfQBPAGgHcB8zJ0Ked/1EBAKrE5joDQAWa4g/rgAF6FoBLQQwsyFA35OrRcnZrGRNdp5n9OG6IAIO8DyTk9fpADYokFYN%2bbWWgGAEuJ/pJWSt06h5lJlvdca7tmmBwuF%2bGzOv0okLgEYFmwUwhIC1ge%2btYebVSuRTAO4HcNM1SwsUBj6amb%2bowDcwcxMzN6vSb1MyiiXAkuCnixKxSa%2b5AGJORGSlxWsBvsIJwbgIlggXM8vkVquqbwSwA8AfAOwvMQLyRUNQH6Q/KTCnq0MEQkSIme8AsN7J8yZd6e8DeB5AF4DfA9hzBQTkpIWSvF6j7WEA40MWZ2iIQO6D3wtghZPndmW2AviVrvpBAJ1KwC/zrGarRskzRRIQTAurD22qD58FcONVIQKZh44CsFQHlBLmljV53esA72Lm54IEMLONALlE3LYIecxsNEL9QNFEKPEt6h2E0FkAqpxqdOVpAWAEgHo1KZt0wNY8E/qFAn5Oo8BEADPvV%2bACcJ3ePwrgSWbeBUDEssn5zCeqyLQw%2bqB9WRxZmIlDVi2Qzu2ndXVaQvLSJaCTmSUCBLzowDb5ra5ykzrBnzHzOQBg5heY%2bVsAVmk6lUuE1YfHND2/CuCd%2bfxDSUQgHV7NIcxnEcDMB5j5eWb%2bI4B9UgYd4lYx83eZ%2bbgA91IpeJ6XSqVS0k3Jb5hZomyljZaQ8QYlQtNT3OeT6kZvCNmfDG6kkBaawUqVXHuY%2bRCA3zDz9xTAagUu4f4nZkYqAzyl/ZTneeZ9AP91UqZRo0Eum/OlCGWLXkLCBnWnrlstzlYjLS4FCdCJ7WbmHSpuEuYCfL0S8qoA1Mtg13v31USDEvEfZv6JGCqNPpMWRYpksOSu1ntJi0YA7w%2brFnmjAcUT0KaK3qiDbmfmHhe453kGMDPLK%2bvKS9e873k5RPyTmbcy80pVfF8fSk0LjUaz7WbmL4l7LUooUYAAJzRlYmbV5ZCDmf%2blQAsBN5%2brFkB5MPfpFJHvmt8n1VS1aVSt9SOiOCLy2Wp/2w0g4WhCVkSEEhAAvkaF6wnRADe3k8mkFTmz0slk0q6sAZ5MeoYECzzpeYYF7QtR5ln6vIvqKm2Uicb4%2blBq2XRstaTpne7O1tUHcgnQwWw9N7s97e9LpfiSAoUC53DgSZH9dF%2bAJ5MGZKafQ4TnEPFvAD9QkZSoEwBl6UNg2/0IgFuCaUFCgN3SqhCtc8zLj5n5JQe4FwBuQt/5PENEXuDJ0IhI5kbEX3XiRh9s2SyDCKsPdtv9eWb2t91kCVCmW3VAqe9/zwAzZc1MNA08nfPO5zmhnx0BOamQ1U8HgOlz0vNSTr8/leJONT9GH8q11c7BzSbViHpmjokYPK5fkgFkr38AwIDWc6PaTn03Iuf0fbEL9n3xywYaBO722SVCosH5/Jy4S7sdHwJb3apnGQ%2bRPkQeuhvAeQeIX8%2b99Kut6VLOtPRxVr8oYrxwYuR5hggn2tJEpH/LzC%2bK23RtdaBUl5IWQkIjqcU9VcDI%2bMBfw4sDYwsJpuKopojrbHdtdRkRIeStFAIetk5Ow87EYakhn78fiJTyichxk8zcB%2bDXCn5VoGwPZquzCCA9C/i2US3AqL1VZA1Da3SKz30/5AfN/WAKmGcEnu24SS9IxMtyPCdnlHpOWYybzCaAiCqIaHxjY%2bOK06dP/80SMTAwYAKiqLLnqH8BtS%2bxPzgR9nNxp3ICpW7S14eQapEhgIjeFo1G59XU1HySiO4iopnbtm1rv3Tp0mndzxsiwuq/b3xSBY1PKNBksJ9M9%2b3Y8iwvl3QOlGjfneqO1Wy7nXOKIBFZBMSI6GYimhWLxRoqKyvriWjqmDFjGrq6urYPDAz8zwIvSEQB4%2bP3SwWu/WC05SGCA7bcbLsVrL/tdvxDFgG2xYnoQ5FIZG4ikWggonuIaMqiRYvu7%2b7ullNgC8RzBjMlK22EGOBcoIOlgiUiP/DQCHD7Rig1GoUIz/n8JXGzelLVHKgWWQREfBqI3kxEdZWVlQtqa2vnE9EnJDXa2toaz5w5c8wXSiHC2QXK4CUan3AxtMQ4Yui6zZB%2bhgjPLIrtyvPMtlvLprHVQQLytbFEdPeIESMaampq5qo%2bzN61a9fWvr4%2be95nIiKwHQ6pCvnELVT1y%2b27FYvFO1h3KZqu55gblIj1Ipg0SIsS0fsEeE1NTUMkErlX9GHChAmLDh8%2b/HPP8wY0LWQgvzQNhXkKeoYS3Wc2EXosp0RcENer5wbLCoF30%2bINRHR7JBKZV1tbu0AEU4hYunTpgydOnDjk%2bgeV5PQkro2LLGiknPPJV8RWDxYBQSLeQkSTq6qqFiQSiXmSInJt2bJl7fnz5190hCx95JO7ycnJ9ZB6f8V9fxHSx3A2KoxA6vdFz2YWQ0A%2bQt5FRDOqq6sbqqur5xDRtGg0Omf//v3f6e/vv%2biUQbvhL0hEriO8MiIEdDoFdIuddrY2Ss8D%2bLIAQRn/JrnRUE1EtxFRfTwel7I5W8rmpEmTPnXkyJF9ooc6oDk6c/b7PHj9L1j2QquBqr97yGLG1gxlmVddXd0SFfhqORorJwKCRLyJiD5aUVExX/VBwmrasmXLHjp58uSfM7Y66enkdFXSRBSq/4WBu6dPaT9g5V5WX0ybHfvUqVN/Wb58uQjeVJlfIpFYVFFRIYJ%2bY7kE5CNitACvqqpqUH2YLmnS0dHRduHChZMuEVknQHmJKBK4b4TyA7948eKpjo6OjTIPmY/MS%2bYn8ySiMURUSUPcZFP1bmuro9GosdUjR46c19nZ%2bcP%2b/v5eNSY2L9NbbT81SjI%2bvhWW0B9wnM/ly5d7Ozs7fzRq1CgxclNlHjIfdbc3Xw3gwWgQW/1BIprj2urZs2d/7ujRo7919gfiJlNh/ykUEDt/Vyg5bhVOvnPs2LHf1dfXL5XxZNxEIrFA7D0RfZiIEs4cy87/wZr7YMmxj1dWVoo%2bzNdQnNbc3Lyip6fHHLpaIqxxsbXbN0LZhytZ22Ff2gH09PT8o7W19RF1rDNkPLHzRHSH2vurDrxQe4fkYDQabYjH49ZWz9q%2bffvm3t7eHhvWWqfzHcdl3dt6Lq23t/flnTt3PqVRdpc8X%2by7epSxS5aI6F8frYqIbrG22m67x40bd9/Bgwd3eJ7Xb4XM/lFiVzpT300zyD3Pu3zo0KGfjh8/Xs4xpoqqy3OJSNT9VrXx13TVKWQCtUQ0Ubfdvq1euHDhA93d3Qf8auEcy8mr9O1nx48f71q8ePEXtKzN0jyXynO72vZ8414XLeLc30REdwa23dM3btzYdPbs2RcyZXNA/jw17ey5c93t7e0tWmLvrq2tnad5Pllter5xrt8WiZh5jhPwkrexWMzfdu/evfsbfX19ZwV4X9%2brr%2bzZs%2bcZDe9psVhsjub5DLXlwwNwoLmTHkFEEwSgk8eT6%2brqPr13795np0yZ8hld5XvVdterDa8Oed6wahHn/o1E9BHJZ9WHmY59nR%2bJRCRVPqb2O9/vh3WLOPdvFeCy7Y7H4/PlVe3r6JDvvy5bRG21CN571GYPefs/EAOigKlzTOcAAAAASUVORK5CYII=' /%3e%3c/svg%3e)
You should have at least one treatment or procedure room to perform minor procedures and emergency treatment.
Location
Patients often need to move between the treatment and consultation rooms so position your treatment room close to your consulting rooms.' width='485' height='302' xlink:href='data:image/png%3bbase64%2ciVBORw0KGgoAAAANSUhEUgAAAEAAAAAoCAYAAABOzvzpAAAACXBIWXMAAAsTAAALEwEAmpwYAAAOtUlEQVRogdVYC3RU1bneMyEQSDLJMJkkkMnLPKD11sda5VbXtVpFEVsr9CUu162Ivberutpe77qGVwqBoCCCIPioULmI3lapQWkVWw2W9yslpIQgBJBASMgkYZLM88x57P%2b/69%2bzz%2bRkkqBSa3WvtTlnzpzh7O/7v%2b/b/wljn/MAgPhERJp2eaR5DSI%2bCQA/RcQMy3XrPexLO9ACIgGUBxEfQcQViLgOEZ9HxMcR8U5ETJL32OSMk/dlBM0SgKci4g8l8OWIOBcR1yLiMkRcgIirAWA%2bAFw3nBq%2bsKrAwYuMV1DOmxFxCSI%2bjYgL5fwVIj6HiE8BwAL5%2bXFJxMMA4BmOCFLFF2agZVFDLHYiIlZI4FWy0nRcZCFgubxO1xYCAF1/EhFXIuK9AJD6hSQCB4JOXJwbAB5CxFWIuFhWdgtVVwJfbCVAKmCROeXnhZI4Us63LKD/%2bfnQfmBtHLihBuNSB4BkRLxbVpWAEYiNiPgXRNyPiM/ICi%2bmIwA8DwBPJRBgKmSRhSwibjYifuVy%2bfAPH40v385Obf1P1vjyHWxP1QjWfbzGuohJBAQAVkvg1Yj4LiLuQ8RdiLhT%2bpuA03d0LxFCcq8CgEWWY5wIAKiSRDwhifgJImZ/rrY4tukO1vzmg2zbg4xtncHY6T8%2bbP8BY%2bxi3Yv00HG0rQE31gAAyZUAEjhK%2bz2IuAMACPw%2bAKB7RAgCAFX0d1IVFRLsYkmCqQI6muf0O1LKU1Jh9yDiqITgHWDLz2Q0/d93xX/Wtn8NO7F5hvDfic0zmIcx28ktD9zjrf/fDyK%2bM7SXE4iFwI1qKWmywE4AIBL2AsAb5GcJfCUA1BsGB86hh/JB/ma%2bJMGs/FC2MIN0lTzekKAG6%2b5z5cAbN05mEd8Z9uFrP2DHNt1p8516196w7gbxnx7/7bRvdBx%2bqdp/4eD63o%2b21wfa/rrP1/zO79VQJylgvpA3N1ZI328DgGclQQTsPc55xDAM7J8cAeAsAPyG%2bgNLTgxpC3mN7qmWtngUEUs%2bk3xo3DiZnf3zY%2bzoSzezhnXfYK27l9n3VCWz7qYaduTFSaWte5ZXBNrqXqBq6krf4kBb3V4KOTXYcbDnTO2e3rM7NoChVVLyA/CXATidzwGA1zgHrwU0NwwDDMPgciLngojDlP4AMEcCTVRE1RBELJM7xr8jYuYVtdXHXp7MPnz9R6xudRk7sCyLndn2S/uGaxlr2f4rtnsBc7XUzvtJz5na57mhkf8I1AI10L7U33qAqrwDEbdT0EUunarzNW%2brDbYffgYRH6NWl3Oj2VJxEzgmHOPXSSGI%2bJ4My7mSBFJEYj4sSsgHUt1SRJwCACb4%2bLY57Gh69TvsvYdje/vJmh%2bLH57c8gBbP5GNPP32I9/rPl7zjBbxkeeI7QXAdfFQNdjxhEkAcGMHABdE0Hnw4pH63rM7j0VD3RpHRM6BG7ouKi2BWsEnEiHIAoBOUg4RDgA0L2cLc9tcJG1BRbreqgaWOBo33i6%2bPPvebAo7W/Big/3ohm%2bJayc2z/hmR/2GZUpPC/lXbEXADZKimIMIAL4DAGsBOO35JxBR0aNBDLTXY6C9gWvRMACiBKkL3w/MgaGJkLZoRsQXAIDeHxZYbTFUPiS01fTiJdpqC/DJ7NTW/6BwYw3rb6TGxn5geS7rO7eHvP%2bVtn2r5gU7/kbJTqFWCdwYsE9bCFjqv3DwACJ%2bAMBrEbEBAPy0aE4VRKTiQzTgRX/rQQh1NQMBp4tm%2bCWQkEiENR84AOwHgOUyUy6bD3K7FW01AFA%2bTBPAj70ylf11dRnb/4STws7%2b1o8Ya921lB14Mjv33AcLH%2b47u/N5AE7NSSUArwLgA4BbWVcDFx/3n9uzGxEPAPAOATw2QU7k3KDKA/0T8X2Efa0HUAl4kXOThCHn5WwRAIC35ZrmSVuIfJDAh9o26biEbXvI9PkDwuen/vBTtmU6G3PmnV/ce%2bnE1jW64n%2b63%2beGCTyx%2bqYPZ%2btK38pIT8sFKijnRgLw%2bDmI7wBIEUi26PloB%2bqqggaHy5HwcbZoQ8RNRIJsvobLB5OMeazp1btt3FBtTa9%2bWxDR/OaDt3c1vr5UDXop4BZafZ4gd6vcyIdVhmFs0zQ9oGkG6rpOCwLSaKICCDRVX1dDGPW3i8%2bhzuOoRvzI4bIqGIYInkjEMQBYK22xcBhb0LGSHfn115nSc5Z6%2bWsv1r1YGe76cEXk0qkXQt7GFyV4sxVdhBiTu6VFpQankgP8VtO0DlXTkKamaVzVNFBVTSxUECEWhqLqatiHmtInFkvVp2vBjkbUlMDH2WA4Eqz5YG6bmmy3n5DbJgE2bdFPQP0L1%2bed37H4l/4LB5%2bL9p1/JuRtrI34TmPgwiEKsgrZxlplZLa1czjnv9Z1vVlVVQItgGuaBnROBNC5%2bZ0INzWMhqGhLoAaqCl%2bVIOdQgHBjmNXQsAwtuDWfOgBgC1ypxBttWkHAKhk3oZX6MVjhRrqrA51Nl0EriONkPcosTcHgFdbKk6WoG5spa4bdQKoKoCDBG8SAZqmCiI03UBN01EJ%2bjDSF5O7FulFLdInzg1NQUPXMOhtihHwyS3wafOhBRFFWy3zgXBVskD7YXqTmhNoP7xSC3eHyJ6GFsZg%2b2FK8tkAfIlkjPz0OOd8u6ppipR6vOrycwy0pqOmc/F9qKcNlVBPjAjdQFXTMRruEQogAtRQNykCQp0fglSACeCzIiKxrT4it0CyxVzmP7%2bXCKgMdRxdoQY6/FR9CiZf87tEwFzOdbEDcM5rdF2/ZJG7kSh3E7yqKhgJdKOqRjEaCZj3o/lbNRoh5YhFAgUk7WMdjYamBOhjIoC/lwirLcx8CHPO36fXaOY/v7%2bfgKA3QARwQ8OQt5G6t/%2bilxdN189Z5B73uTyCJoARcFVMIfdAt1QCWSCuFvE55DsHqhoFUkMk2MvpedFLJ8UuEAv0IVviz0QNuq5TOAqbA8C6BAI6YgToUQy21zdwxEMJAZfgcyl3g4uqh3paUQn3xeQvgZtWsVgGo5EgRiIR1KkfMoLo62rzNx3ZvUfXFIOer%2bs61/sbnSslYUAe6LpukAVo%2bP3%2bNq/Xe//MmTOZScCCUMffVmihLr%2bhBjHoPcbDve0ShAizxHSPV5ckHvZ7Y9WPKv3A%2b4kbMJVoFCPhAJWARxQF//R%2bbdP37rn7h4yxWyoqZv93e3v7EVGdGBFXooZBwHXDECXXNC28e/fuTbm5ufTHq5vsdns2EUB99GPhrhMrAhcOhUKXzmJUCYFmACX5oG0tJmOd7hFVp4CLhv0xQsgGCYDNz9GoSlWP9UCRTvxT7Xb45l3TDJaRo4wYO%2b4vjrFj72OMTWGMfXvjxo1L/X4/dZOxXuGTE5Eod6EoGidPnqydNm3aLPmMqW63%2b%2boxY8aksEDr/lWAuFFVFa8SCaIArhu0f8f2cSn3fmC6qHTIdx5VJRyXeyJwa/BFIoroCmkhR5uOw30PzjKS3R4%2bIisPnYXlurNowtp0T8lYd5arIDl55J2MsTtzcnK%2bv2vXrk2qqoXpd2Y1L/PKPKDqps%2b7urqOV1dXzzbJdblck7Kzs1NHjBgRewv0d7e8ZfAY00pUhWg0Oqh6g86j4djnxICzel7VkCSu6bqo%2bkVvJ1YsWGw4i8p1m3McZhSUobNowuuO/NJyR0E5S8u7SqwnPT0tOSsr62u0WMbYHdOnT3%2boubl5uwlIkjDk3xBi38V8Hg6Hu2pqalYzxu6miqelpd2Sk5PjHjlypHiOzWazxV%2bFe3t7K7xdXWYAQURRLBVPIECk%2bPmY3xOIiftciWI0GhXAFUXBZ9dv4MXXTNJYRjam5V2FY4sm7M/IL73VkV/K0j0lzJFfmpSa4xHron%2bSk5OZ0%2bl0OJ3OGxlj36HqLVmyZHZnZ%2bdxmd4DbEGBScEplaLV1dX9/uqrr55Bv7PZbFNycnKKTaxJSUkD/wCSnJV3Fxvt/KD4mknGs%2bte4qZPybMExJrisXNdJH18T7emu/iNIn5Pi3nrnXfhX2%2bbqhPw0eOKCHhLRkHZTHfJVyXwErsjv9Senl/KxrjHx9dkVictLY25XK5xqamptzHG7iIy3njjjVWhUKjLkg%2bx1hURW1pa9s6aNetnUu53ud3ur7lcruRBoK0jo6Csylk0AUfnFiHLyIZJt03V33x7W0xvsoJWW/Q3Muogn5vA6%2bobYNr9M/Uk13hIdntI6sHMwvJFqeOL0wh4Rn6pqLojv4yOYqblFg5am%2blTIiQrK6vMZrNNJXATJ06899ChQ5t1XVfpeT6f78zatWsXktQJeGZm5g3Z2dmOUaNGxTkdloB0TwnNgszCsleICFpwkmu88d37fmwcOhzfkSASUWIvNmSBSy3CAlR9Ak5SpHvOtV7An1fMN9LyrjLsY8dhZsznr6R7SorlcyTwGGhzfswQi6cqpqWlpbhcruulLSY/%2buijv9i6deua1NTU6RScKSkpt%2bbk5JBiBijpssPhiS1ILvCmzMLynbRwu3Mc%2bVV/5H/m8pbzrYIIAkrBRo0MKYPaWboeCAZx%2bZrneN5XrxNyd%2bSXktx3OvJLb%2br/v8VzbDHQJZ8U/CAiRo8eTfkw1uFw3CSDknaNKdnZ2WUOh0Ngpgz5xCPdIxZiT/eU0CRL0Of7nUUTThMQAjR%2b4rX60qfXgD8gGkWgPkFmEb5W8xZc82%2b36syRjWPI58UTTmcUlN0/tniiSWrM5/0K%2bLTAB7Igi5qSksIyMzMLnU7ndW63O8UC%2buOrbh0Oc0Gpo5h1oanji1Mc%2baXznUUT%2blLHFyMB/Jcbb9Ff3bwFwj3ncdfefTDl%2bzN0mzMXR2Xnk9T7MgvL543OLUqxgLWn5hUxq9f/gePTATdHRuFAP8oZt0VaXokno6BsPeXDSHc%2bJrnyjK/ffKueUVBqEPjMwnJ0FpWvT/eUeP4On3/%2bwIcaDlpsv0xt6Z6SESaodE/JpMzC8vcpH4iIdE8J%2bfx9R37ppLjP8/t9bsr9Szkc/aFoEpFkyYcZmYXl2zMKyu5zFpab9wnglCdfNuD/D%2b/qcGI2%2b4a%2bAAAAAElFTkSuQmCC' /%3e%3c/svg%3e)
You should have at least one treatment or procedure room to perform minor procedures and emergency treatment.
Equipment and furniture
This room will need to accomodate a height-adjustable operating table, a surgical trolley/table and patient chairs.
When arranging furniture in this room, ensure that the doctor or nurse’s chair is nearest to the door. This will allow for a quick and safe exit, if required.' width='485' height='403' xlink:href='data:image/png%3bbase64%2ciVBORw0KGgoAAAANSUhEUgAAAEAAAAA1CAYAAADxhu2sAAAACXBIWXMAAAsTAAALEwEAmpwYAAASCElEQVRogd1ZC1RVV3reqEQEO23WNJnVTNM0s2xnppNpV9PMmjZ18p5JMsaoIdHRRI3Nq0kzY0xiUFDUPNSIUavGxgQNoKCICAJGjYCAaHwgbwEB5aW8L1wuXLice87/df377IOHG9BokiZ2r3XWPfve89jft///%2b7%2b9rxBfowGwHyOIyDq/EcALADYCeJB/U9/7EREfwrr2umsYDFr4APIH8HsAywH8N4BNAD4AEArgn2z32Mm6foiAD3ifWb%2bLiBYDWAuAP98lIo6AUCLic/7%2bZSL6axthVmTIPh/XDXBcOr8NwKsK%2bDsAFhFROEeBIoDPw72GEU5E7wOIIKIniShomOd9fyICPrPjM9AfAJiuQnwlAwewBMBSBZrTYCOT4TX0twEs5Gt0g5YQEd/zDhHda3ue1IfvBRGwAR9icPz5EID3FPhwFfJLLQKsCNDJYA0I2VR%2b9HhM1alDXsNYBiDMIFpsGMSkrCWit4joF7b3fbdpgcuH%2by%2bJaIEKdwazUIEdAG8nwGvoTMD894szy57Ljcee2uK9jk49AiC%2bNkwzjHCDiCNlDRE9T0Q3f2dpgcsDv4WIXlLA3yMiFrYwpfTbFBlDECAj4K01pVlFLx1NQEJdQcq2w/UlH2dUn2tx9q0GwGQu0skIB2EVEa0CMImIAmwRMSgt/i/Aj7CFYCCAJ5VwrVJ5ziVtBYA4AEcApF05AjLKnzsSjz31hUnbs%2bqLliSUIL24OSWr9Wz0%2bS7HOn6mbhjhukF87xr1jLt9xvTtEIFhRIiIfgPgbVueh6qZ3gLgMIAcANkAkocjwCDjQ77vaEtN1PyTqa4dNaf3MQHv7ClFbll7wvul6aV/%2biKJTrTWRSqRDFVVROoDgHkAxg0zOd8MEfjyg38G4E1bni9WgNYD2KdmPRdAhiJgry8BijCOkg8NMvj7hU5P34qLfR0R0Vk1pUsTSpBd2pa4viL7JEfGzvMF%2bz472XIou7xlN99LJCsFR5vUBwCzAfzwWyEClx56E4A56oVcw%2b1ljT9TbMBziCjTlwAisiKAD9aKdcoDsD%2bQwtfm8kTE5NQUcQSsPpNZ%2bELuLuxtKEmMzqgrX7a7BKeqHawpC3WDliniucJEKEIfBTDKVo2%2bfloAuAHARABsUlapF1rKboHnI0kBzlRRICOAiNIUcCZgmTp/C8BqIkpk0BzaBtHbulkGmdgwEMK3nD2e9XxuPHbVFKTuzL5wmgnIKWtN4NLp1Q3rWUvVmJaoyeH77/rGqgXMvON6vMRWz%2b0zyp98JBERE5BBRBwBDJ51YJv6fZkthxOIqB0AiOgsEf2PUnxZ/3l2FaBFKXWliTkt1dFbM2rPcmocrWiL52ttBNijkMG/o9LzjwD%2bdij/cFVEwAyvMF/gPuG8zIoAImIB/IKIUrkM2ohbQEQfE1E1A9cNA7quG4ZhcNcgIr6HoyyEaFC0MGmhWWUtiSuTy3G4tCVpiAgYRIRKT3afq5Ub/cEw65MrGymYQhNuA2u5OYsE/m1BX1/fXiI6SkSfA/hEkbJIAedwP0VEMC4BN1Tf0HVdfg%2bg25YybKKWeQ3DSo0FDe3udfXtbvYWiwzbJAyRjlZaLFYkvKfcqd2tfjVbDWAFi40t3K0Zl/3e3r53nU7noe7ubrfb7eZZ52utGedydZCIehmgOiR2dW7/lNGgiLhIRDFsqFT0LdNNa7xIVR1fsEMRYUXoInW%2bVpXSfxyuWgwZDUTE6ioJsL14YX9/f7jX613icHRU80zykV9QeKSsvEIKERHFEVGzHbiu6xIwEfEnqZnnrvxe179ERCkRrSeiEB4D64MxaCKGBD9kWijy3lV69p/sXr%2bSUMKMAH6AnHVN08KdTueurq6upu7unk0VFWfr3G43%2bvr60NbeXp2RmZWnadpZi5TLAJe/Ky2A4kGemynC18r7vcpUcenlqGJAMv9p%2bAgYLi14IpkIuexWLjbIpgmDIkI2ImIxCdV1PUzX9VCHoyPf6%2bUxAaVnyo4cP3Gq7PiJU2hqbpZT1tHRCSaEBd7r9VoiJ2ea77P6DNzr1SUJFnCvrksWuK9pXtI0r2Ej0qlcJYOQ%2bqCI%2bCok%2bBoxy7yxi%2bXUuse%2bsrXrg%2bCy4nJ1r%2bp0Oku7u7sTa2rrSrq6uiSQxqam8xmZWfn5BYV9ZeUV6O3tNfJOF5DL5WKUEsjQwL0s%2b2afgXu9EiQ3rxkB3JFfeL1ejhhmBkQGDN1bB6KtSiQtW7z0GongaFim9GE%2bgJ/7poVwdnUluN3uXh5Ma1tb7clTeXn5BYU4U1YuEbW1tes1NbU6R0FtXT3V1deTx9Mv0fPgbRGAQUT4ALf6yhsgr%2bw8quqbJRFMllfTiCXC/B1MRKEaeIgS6WXXSISlD1wpWL%2besy%2b7RV19QwaHtQzvzk7n4aycvOKS0q78giJomkZV1efgcHSgvr6BNE0zZ9EG1ASufyn0B0eAmQq6bl4TsmEXxM%2bmwu/Xc5B%2botTCDK3PRR0N%2bYbu1eTNRIbHMPQMZX6kPigipDm7Wn1QZXOV0oiJvOwWFxub4vJOF6CwsFgOrsft9lZWVWun8wtRVVVN1efOU0dHpxQ2JsQSN1XvMVx/QPzsGqAi4I11O/HjCfMw7okQHDwuCUB73SkqT5tPBXEzUZW9nrqaygyTQklEO7tLazluM1ED64%2br0QdFBvuNuaLL5VpZVl5RdirvNLndbmpra0djYxPq6huotbVNDkBToXwJqFX6BvcvT4xJitWi9%2bXidPl5ed5UmoL8%2bJdQmPAyiuLnUGHCS1S4Zx5qT0RRr7ORb7Xef47dpmWrB9IC0opfbVowCQtZA9JKSs%2b0nykr18rLz9K58zVU33CB%2bjVNzrhVw7/uweAZhLvXg%2bKqekx8Yx1CNsTjYnsP6vO2oyDhVRTvnY%2bivSEoSXyZSnbNpoKEV6g4%2bQ24mmU0GLo%2bMBGnvIYeoRl6iFXCLRd7FUQweSHC4/G8ZhiG%2b8LFRlRWsech3cp1nWu6WcCvGPJD9y9FCv9GhoG%2bfg0Zp8rwasR2rIxOQ02zE%2bePRyE/4VWUpIaiOGkeipLfQHHSXJQkz6PCxLnkqD0uM0HXvYasImYkcS0%2bwEC8hr4ApmkaKJtXIOISATDV8OY%2bj%2bcjm8hxZbK8POf/1ee%2b1TfL3sBv3DpdPbIcOpzdshZ2N5fizP6lKEici6KUBTISmIji1DDk7/4THLXHZbXQvHJ8fG6caq5F1oVK7rXw9pxuGGFqn9J3FXllAoQQI4QQ40JDQ99sbGwssvJU0zRZom1GZ/iyZ1N/m/EZZIRsiyJFCpNkoNfjRdPFOlQej0VJygIU7nkdRRwJSfNwNn0lejobrCFRY3cnrT2djuC0zRR8aKuxvOBzVHUwB6gg0IfKTV7Sh6GrxSUChBA/9vf3nzxmzJinhBAPCiEe2bZtW4TL5Wq0ajYTwQQMRcSA8VGaPXT993GE6nfrGefOVYOrjqOzGy0NFajK2YTivW8hLyMKbW3N8po%2brR87z%2bZhTlYsnjwcTTMzt2HG/i146vOtxuSDkUZMEW9WwdAN45gqc1IfhiFiEAEBQoifCiEeDQgICB45cuREIcT9t956a3BOTk6spml9FvDLEjGM8RnUt0UEn/PBrb%2b/Hw6HA42NjahraGRDhraWBtTWXEB5WQUST%2bfi9S%2bSEZwZhWdyYjE7Jw6zc3fiP47GU3DyJszZ/REdKC8wNx7MFJTLbrNCmMtuH/8wiACrBQoh7vTz85sUFBQULIT4vRDivmnTpj1fWVnJmyAWEN22BpAiaRohrlVfBjpcKgwQYUsjqQ9OJ%2bpq61B/rg655cUIy01C8MEtePKzTzArIwazj%2bzAnKPxmJEejUd2rsGLKVuo1eWULGtyQkxWVYRdIKJotekS5uMfBhHgN0CDEH8phBg/cuTIJ8aOHTtFCPE7To3ly5cvbG1tLbcGyjLpta0CZcXwMT52oJfr8zO47HKfW03TRSz%2bLA7PHovHH7K349kjOzArOxZPp0fjD/u3YMLu9XgqfgM%2bLTyCbm%2b/vMfT36%2bEUkezw2kuLJTFJCK57GbAarFlRUSIuEy7TQjx2xtuuCF4zJgxk5Q%2bTEhMTFzvdrut/T4ZET7L4WGqgh24qiCqb0UAV6HU88V4OXcXgg9E4qmkTXgmPVqG%2b6ycOAl%2b2s71WH30M9S6HOZMGAQGza2xrZPunLWUxJ2z8Mr7MbJa2NKUTQ1v6b2niHibBVNcofkLIf6BgY8ZMybYz8/vMdaHO%2b64Y9rJkyd367ou6xKXTGv/z2cn6CsfBW0NWHAiFcEZUZieHoUZ%2b7di%2bv4tmH5wK6Yf2IrgXRswcdtqzM3ehaYeXjmrfDcM6VS5HS%2bpxo8emYuA8S/S7/64mlTqcWTKbTmlR51EtEftG7x2OfD2tPgzIcSv/Pz8Jo8dO/YJFkwmYs6cOS/X1NSw6g74B7UZaPqHKxCh6ebA06tK8GDCWkzNjMbsQzF4%2bvMozDqyA89kbUdwwkY8HrUKk2JWY%2brej/B01nbwH607K/Pg9nhkjDMJVhQdK67CmrgD6HSZexZWdFrbcraIc7CtvlIE%2bBLxIyHEvaNGjXoiKChoMqcIH%2bvWrVva0dFxzkoLRYS1AyQHMVzuk0Fw9Ljw6clMTIvfgElpH2FmTpwEGxy3DlNTNmNaymbMOPipFL%2bnM2Mwad9mPBC7CgUXzLWEJbJdPb2I3X8MM5dsRkl1g%2blkbQRId6fIIiLWs0e%2bCgFDEfITIcTDo0ePDh49evTjQogH/P39H09LS9vs8XictjJobQENS4S1bOZW52jFmpw0TNu1ETNTPsErh3fgmeztmJ0dJzXgsaSNmLFrI9ZmpyEiJhJdLtdAieWjocWBtXEHEByygVKPFFBbp/ydNNPZWlHaAeC/GAiu4d8kezSMFkL8UggxMTAwkMvmBC6bd99999MFBQWprIfqhSxE1tYX56WsFr5%2bQDPMAR5tqMLUfZ8g%2bLOPpfJzBQhO2yzz/4PDKbjYIfUX5DVB8732bbn65nZy9fRSY5vc4zA0TbNqLPG4xo8fP0MJ/GjeGruWCPAl4i%2bEEP86YsSIKUofOKweeO211%2bbW19fnXbLVXl0FhNpNMomw0obLILeI9CTMil2P%2banbMP1QFKbs/wSvJG9BUb0Z7qreDwLOVUWpvbWRwgsn8%2bEAGhoaTr/%2b%2bussePfz%2bIKCgqaNGDGCBf2H10rAUETcwsBHjRoVrPThIU6TyMjI5Z2dnfV2ImypMECE5Rg7O53od/citSIf90S%2bg/kpMWhxdQ4A51JpL7EmcPNmfm5/vyb3F7k5nc6GyMjIFTwOHg%2bPi8fH4xRC3CqEGCm%2b4caLqr%2bzbLW/v7%2b01TfeeOPkjIyMTz0eT49ZuuV%2b4gAR3FcaMTDLXX29iNuXgs5OE7ynv3%2bobTgF3JB5bvX7%2b/t7MjIyom666SY2cvfzOHg8yt3%2b9NsA7hsNbKv/WQjxuN1WT5gw4dmysrLPbesDdpOG/T8FBmatEQbA2qqG758trC%2bWwvE15eXlhyZOnDiH38fvDQoKeoLtvRDiX4QQQbYxXnP%2bX6nZH8w59u8jR45kfZiiQvGBsLCwN5ubm81NSEWET72W0eDVzXWCbXPF9i%2bTjJgBppqbm0vCw8PnK8f6ML%2bP7bwQ4jfK3n/rwC/X/oZz0N/fPzgwMNCy1Y/GxsZ%2b0NPTI9e7CpQMYzsRQ51b9ZxbT09Py44dO9aoKHuQn8/2XXmU22bMYNH/frRRQoifW7baWnbffvvtT%2bbm5sbpuu6xhMz6o8SaadvuksSurus/duzYznHjxvE%2bxv2s6vxcIQSr%2by%2bUjf9OZ10MM4CxQoi71LJ7wFZPnTr1hcrKyixbqRvYluNP7lu/VVdX50yfPv1FVdYeVXnOledXyrYP9d7vRfOznd8shLjHZ9n90IoVK0Lb2trOXiqbmrlg4H%2bp2tsrIyIiFqsS%2b9uxY8dOVnl%2br7LpQ73n%2b9v8/OQ4b2fwnLcBAQEDy%2b49e/ZscLvd8o8Jt7vXkZyc/KEK7wcCAgIeV3n%2bsLLl1wdgn2Yf9A1CiDsYoC2P7x0/fvwzKSkpm%2b67776ZapYfU7Z7orLho4d53nXV/Gznfy6E%2bDXns9KHR2z2dYqfnx%2bnyr8p%2bz3U/dd187Od/xUD52V3YGDgFP5U9vWWYa7/f9n8lK1mwft7ZbO/8fa/KTuSVZb6XQ8AAAAASUVORK5CYII=' /%3e%3c/svg%3e)
The Treatment or Procedure Room
You should have at least one treatment or procedure room to perform minor procedures and emergency treatment.
Size
At a minimum, allow 7 m2 (e.g. 2.5m x 3m) for this room. If your practice performs minor procedures consider a larger space (approximately 16m2).' width='488' height='406' xlink:href='data:image/png%3bbase64%2ciVBORw0KGgoAAAANSUhEUgAAAEAAAAA1CAYAAADxhu2sAAAACXBIWXMAAAsTAAALEwEAmpwYAAALS0lEQVRogd1ZC4xUVxn%2bZ3eHnZ1Zq6RSI4qIQWst1ag0Km7Lo1SgdHlthYAaJbZqo6aU0MLussujsrRsaRFtfa1PApgoiICJj2yLK8EENfgK2A0NESrZAgWCu3XZufN/5j/znztn7sydnRmWwvYkN3PPPO4533f%2b//u/c4boChoA96pgZns/EsADAL4J4C75TN%2bPMLNcZL877BqyQVMAUBTAPQDaAHwdwLMANgNoAvAB5zcuWcOHCATAB1Z9IjO3AHgagLx%2bTSOgSe/l/QcBvN0hzEaG6cs1bIAjcz8WwFcU4GMAVjNzq0aBENDKzGvkfQBPAGgHcB8zJ0Ked/1EBAKrE5joDQAWa4g/rgAF6FoBLQQwsyFA35OrRcnZrGRNdp5n9OG6IAIO8DyTk9fpADYokFYN%2bbWWgGAEuJ/pJWSt06h5lJlvdca7tmmBwuF%2bGzOv0okLgEYFmwUwhIC1ge%2btYebVSuRTAO4HcNM1SwsUBj6amb%2bowDcwcxMzN6vSb1MyiiXAkuCnixKxSa%2b5AGJORGSlxWsBvsIJwbgIlggXM8vkVquqbwSwA8AfAOwvMQLyRUNQH6Q/KTCnq0MEQkSIme8AsN7J8yZd6e8DeB5AF4DfA9hzBQTkpIWSvF6j7WEA40MWZ2iIQO6D3wtghZPndmW2AviVrvpBAJ1KwC/zrGarRskzRRIQTAurD22qD58FcONVIQKZh44CsFQHlBLmljV53esA72Lm54IEMLONALlE3LYIecxsNEL9QNFEKPEt6h2E0FkAqpxqdOVpAWAEgHo1KZt0wNY8E/qFAn5Oo8BEADPvV%2bACcJ3ePwrgSWbeBUDEssn5zCeqyLQw%2bqB9WRxZmIlDVi2Qzu2ndXVaQvLSJaCTmSUCBLzowDb5ra5ykzrBnzHzOQBg5heY%2bVsAVmk6lUuE1YfHND2/CuCd%2bfxDSUQgHV7NIcxnEcDMB5j5eWb%2bI4B9UgYd4lYx83eZ%2bbgA91IpeJ6XSqVS0k3Jb5hZomyljZaQ8QYlQtNT3OeT6kZvCNmfDG6kkBaawUqVXHuY%2bRCA3zDz9xTAagUu4f4nZkYqAzyl/ZTneeZ9AP91UqZRo0Eum/OlCGWLXkLCBnWnrlstzlYjLS4FCdCJ7WbmHSpuEuYCfL0S8qoA1Mtg13v31USDEvEfZv6JGCqNPpMWRYpksOSu1ntJi0YA7w%2brFnmjAcUT0KaK3qiDbmfmHhe453kGMDPLK%2bvKS9e873k5RPyTmbcy80pVfF8fSk0LjUaz7WbmL4l7LUooUYAAJzRlYmbV5ZCDmf%2blQAsBN5%2brFkB5MPfpFJHvmt8n1VS1aVSt9SOiOCLy2Wp/2w0g4WhCVkSEEhAAvkaF6wnRADe3k8mkFTmz0slk0q6sAZ5MeoYECzzpeYYF7QtR5ln6vIvqKm2Uicb4%2blBq2XRstaTpne7O1tUHcgnQwWw9N7s97e9LpfiSAoUC53DgSZH9dF%2bAJ5MGZKafQ4TnEPFvAD9QkZSoEwBl6UNg2/0IgFuCaUFCgN3SqhCtc8zLj5n5JQe4FwBuQt/5PENEXuDJ0IhI5kbEX3XiRh9s2SyDCKsPdtv9eWb2t91kCVCmW3VAqe9/zwAzZc1MNA08nfPO5zmhnx0BOamQ1U8HgOlz0vNSTr8/leJONT9GH8q11c7BzSbViHpmjokYPK5fkgFkr38AwIDWc6PaTn03Iuf0fbEL9n3xywYaBO722SVCosH5/Jy4S7sdHwJb3apnGQ%2bRPkQeuhvAeQeIX8%2b99Kut6VLOtPRxVr8oYrxwYuR5hggn2tJEpH/LzC%2bK23RtdaBUl5IWQkIjqcU9VcDI%2bMBfw4sDYwsJpuKopojrbHdtdRkRIeStFAIetk5Ow87EYakhn78fiJTyichxk8zcB%2bDXCn5VoGwPZquzCCA9C/i2US3AqL1VZA1Da3SKz30/5AfN/WAKmGcEnu24SS9IxMtyPCdnlHpOWYybzCaAiCqIaHxjY%2bOK06dP/80SMTAwYAKiqLLnqH8BtS%2bxPzgR9nNxp3ICpW7S14eQapEhgIjeFo1G59XU1HySiO4iopnbtm1rv3Tp0mndzxsiwuq/b3xSBY1PKNBksJ9M9%2b3Y8iwvl3QOlGjfneqO1Wy7nXOKIBFZBMSI6GYimhWLxRoqKyvriWjqmDFjGrq6urYPDAz8zwIvSEQB4%2bP3SwWu/WC05SGCA7bcbLsVrL/tdvxDFgG2xYnoQ5FIZG4ikWggonuIaMqiRYvu7%2b7ullNgC8RzBjMlK22EGOBcoIOlgiUiP/DQCHD7Rig1GoUIz/n8JXGzelLVHKgWWQREfBqI3kxEdZWVlQtqa2vnE9EnJDXa2toaz5w5c8wXSiHC2QXK4CUan3AxtMQ4Yui6zZB%2bhgjPLIrtyvPMtlvLprHVQQLytbFEdPeIESMaampq5qo%2bzN61a9fWvr4%2be95nIiKwHQ6pCvnELVT1y%2b27FYvFO1h3KZqu55gblIj1Ipg0SIsS0fsEeE1NTUMkErlX9GHChAmLDh8%2b/HPP8wY0LWQgvzQNhXkKeoYS3Wc2EXosp0RcENer5wbLCoF30%2bINRHR7JBKZV1tbu0AEU4hYunTpgydOnDjk%2bgeV5PQkro2LLGiknPPJV8RWDxYBQSLeQkSTq6qqFiQSiXmSInJt2bJl7fnz5190hCx95JO7ycnJ9ZB6f8V9fxHSx3A2KoxA6vdFz2YWQ0A%2bQt5FRDOqq6sbqqur5xDRtGg0Omf//v3f6e/vv%2biUQbvhL0hEriO8MiIEdDoFdIuddrY2Ss8D%2bLIAQRn/JrnRUE1EtxFRfTwel7I5W8rmpEmTPnXkyJF9ooc6oDk6c/b7PHj9L1j2QquBqr97yGLG1gxlmVddXd0SFfhqORorJwKCRLyJiD5aUVExX/VBwmrasmXLHjp58uSfM7Y66enkdFXSRBSq/4WBu6dPaT9g5V5WX0ybHfvUqVN/Wb58uQjeVJlfIpFYVFFRIYJ%2bY7kE5CNitACvqqpqUH2YLmnS0dHRduHChZMuEVknQHmJKBK4b4TyA7948eKpjo6OjTIPmY/MS%2bYn8ySiMURUSUPcZFP1bmuro9GosdUjR46c19nZ%2bcP%2b/v5eNSY2L9NbbT81SjI%2bvhWW0B9wnM/ly5d7Ozs7fzRq1CgxclNlHjIfdbc3Xw3gwWgQW/1BIprj2urZs2d/7ujRo7919gfiJlNh/ykUEDt/Vyg5bhVOvnPs2LHf1dfXL5XxZNxEIrFA7D0RfZiIEs4cy87/wZr7YMmxj1dWVoo%2bzNdQnNbc3Lyip6fHHLpaIqxxsbXbN0LZhytZ22Ff2gH09PT8o7W19RF1rDNkPLHzRHSH2vurDrxQe4fkYDQabYjH49ZWz9q%2bffvm3t7eHhvWWqfzHcdl3dt6Lq23t/flnTt3PqVRdpc8X%2by7epSxS5aI6F8frYqIbrG22m67x40bd9/Bgwd3eJ7Xb4XM/lFiVzpT300zyD3Pu3zo0KGfjh8/Xs4xpoqqy3OJSNT9VrXx13TVKWQCtUQ0Ubfdvq1euHDhA93d3Qf8auEcy8mr9O1nx48f71q8ePEXtKzN0jyXynO72vZ8414XLeLc30REdwa23dM3btzYdPbs2RcyZXNA/jw17ey5c93t7e0tWmLvrq2tnad5Pllter5xrt8WiZh5jhPwkrexWMzfdu/evfsbfX19ZwV4X9%2brr%2bzZs%2bcZDe9psVhsjub5DLXlwwNwoLmTHkFEEwSgk8eT6%2brqPr13795np0yZ8hld5XvVdterDa8Oed6wahHn/o1E9BHJZ9WHmY59nR%2bJRCRVPqb2O9/vh3WLOPdvFeCy7Y7H4/PlVe3r6JDvvy5bRG21CN571GYPefs/EAOigKlzTOcAAAAASUVORK5CYII=' /%3e%3c/svg%3e)
You should have at least one treatment or procedure room to perform minor procedures and emergency treatment.
Location
Patients often need to move between the treatment and consultation rooms so position your treatment room close to your consulting rooms.' width='485' height='302' xlink:href='data:image/png%3bbase64%2ciVBORw0KGgoAAAANSUhEUgAAAEAAAAAoCAYAAABOzvzpAAAACXBIWXMAAAsTAAALEwEAmpwYAAAOtUlEQVRogdVYC3RU1bneMyEQSDLJMJkkkMnLPKD11sda5VbXtVpFEVsr9CUu162Ivberutpe77qGVwqBoCCCIPioULmI3lapQWkVWw2W9yslpIQgBJBASMgkYZLM88x57P%2b/69%2bzz%2bRkkqBSa3WvtTlnzpzh7O/7v%2b/b/wljn/MAgPhERJp2eaR5DSI%2bCQA/RcQMy3XrPexLO9ACIgGUBxEfQcQViLgOEZ9HxMcR8U5ETJL32OSMk/dlBM0SgKci4g8l8OWIOBcR1yLiMkRcgIirAWA%2bAFw3nBq%2bsKrAwYuMV1DOmxFxCSI%2bjYgL5fwVIj6HiE8BwAL5%2bXFJxMMA4BmOCFLFF2agZVFDLHYiIlZI4FWy0nRcZCFgubxO1xYCAF1/EhFXIuK9AJD6hSQCB4JOXJwbAB5CxFWIuFhWdgtVVwJfbCVAKmCROeXnhZI4Us63LKD/%2bfnQfmBtHLihBuNSB4BkRLxbVpWAEYiNiPgXRNyPiM/ICi%2bmIwA8DwBPJRBgKmSRhSwibjYifuVy%2bfAPH40v385Obf1P1vjyHWxP1QjWfbzGuohJBAQAVkvg1Yj4LiLuQ8RdiLhT%2bpuA03d0LxFCcq8CgEWWY5wIAKiSRDwhifgJImZ/rrY4tukO1vzmg2zbg4xtncHY6T8%2bbP8BY%2bxi3Yv00HG0rQE31gAAyZUAEjhK%2bz2IuAMACPw%2bAKB7RAgCAFX0d1IVFRLsYkmCqQI6muf0O1LKU1Jh9yDiqITgHWDLz2Q0/d93xX/Wtn8NO7F5hvDfic0zmIcx28ktD9zjrf/fDyK%2bM7SXE4iFwI1qKWmywE4AIBL2AsAb5GcJfCUA1BsGB86hh/JB/ma%2bJMGs/FC2MIN0lTzekKAG6%2b5z5cAbN05mEd8Z9uFrP2DHNt1p8516196w7gbxnx7/7bRvdBx%2bqdp/4eD63o%2b21wfa/rrP1/zO79VQJylgvpA3N1ZI328DgGclQQTsPc55xDAM7J8cAeAsAPyG%2bgNLTgxpC3mN7qmWtngUEUs%2bk3xo3DiZnf3zY%2bzoSzezhnXfYK27l9n3VCWz7qYaduTFSaWte5ZXBNrqXqBq6krf4kBb3V4KOTXYcbDnTO2e3rM7NoChVVLyA/CXATidzwGA1zgHrwU0NwwDDMPgciLngojDlP4AMEcCTVRE1RBELJM7xr8jYuYVtdXHXp7MPnz9R6xudRk7sCyLndn2S/uGaxlr2f4rtnsBc7XUzvtJz5na57mhkf8I1AI10L7U33qAqrwDEbdT0EUunarzNW%2brDbYffgYRH6NWl3Oj2VJxEzgmHOPXSSGI%2bJ4My7mSBFJEYj4sSsgHUt1SRJwCACb4%2bLY57Gh69TvsvYdje/vJmh%2bLH57c8gBbP5GNPP32I9/rPl7zjBbxkeeI7QXAdfFQNdjxhEkAcGMHABdE0Hnw4pH63rM7j0VD3RpHRM6BG7ouKi2BWsEnEiHIAoBOUg4RDgA0L2cLc9tcJG1BRbreqgaWOBo33i6%2bPPvebAo7W/Big/3ohm%2bJayc2z/hmR/2GZUpPC/lXbEXADZKimIMIAL4DAGsBOO35JxBR0aNBDLTXY6C9gWvRMACiBKkL3w/MgaGJkLZoRsQXAIDeHxZYbTFUPiS01fTiJdpqC/DJ7NTW/6BwYw3rb6TGxn5geS7rO7eHvP%2bVtn2r5gU7/kbJTqFWCdwYsE9bCFjqv3DwACJ%2bAMBrEbEBAPy0aE4VRKTiQzTgRX/rQQh1NQMBp4tm%2bCWQkEiENR84AOwHgOUyUy6bD3K7FW01AFA%2bTBPAj70ylf11dRnb/4STws7%2b1o8Ya921lB14Mjv33AcLH%2b47u/N5AE7NSSUArwLgA4BbWVcDFx/3n9uzGxEPAPAOATw2QU7k3KDKA/0T8X2Efa0HUAl4kXOThCHn5WwRAIC35ZrmSVuIfJDAh9o26biEbXvI9PkDwuen/vBTtmU6G3PmnV/ce%2bnE1jW64n%2b63%2beGCTyx%2bqYPZ%2btK38pIT8sFKijnRgLw%2bDmI7wBIEUi26PloB%2bqqggaHy5HwcbZoQ8RNRIJsvobLB5OMeazp1btt3FBtTa9%2bWxDR/OaDt3c1vr5UDXop4BZafZ4gd6vcyIdVhmFs0zQ9oGkG6rpOCwLSaKICCDRVX1dDGPW3i8%2bhzuOoRvzI4bIqGIYInkjEMQBYK22xcBhb0LGSHfn115nSc5Z6%2bWsv1r1YGe76cEXk0qkXQt7GFyV4sxVdhBiTu6VFpQankgP8VtO0DlXTkKamaVzVNFBVTSxUECEWhqLqatiHmtInFkvVp2vBjkbUlMDH2WA4Eqz5YG6bmmy3n5DbJgE2bdFPQP0L1%2bed37H4l/4LB5%2bL9p1/JuRtrI34TmPgwiEKsgrZxlplZLa1czjnv9Z1vVlVVQItgGuaBnROBNC5%2bZ0INzWMhqGhLoAaqCl%2bVIOdQgHBjmNXQsAwtuDWfOgBgC1ypxBttWkHAKhk3oZX6MVjhRrqrA51Nl0EriONkPcosTcHgFdbKk6WoG5spa4bdQKoKoCDBG8SAZqmCiI03UBN01EJ%2bjDSF5O7FulFLdInzg1NQUPXMOhtihHwyS3wafOhBRFFWy3zgXBVskD7YXqTmhNoP7xSC3eHyJ6GFsZg%2b2FK8tkAfIlkjPz0OOd8u6ppipR6vOrycwy0pqOmc/F9qKcNlVBPjAjdQFXTMRruEQogAtRQNykCQp0fglSACeCzIiKxrT4it0CyxVzmP7%2bXCKgMdRxdoQY6/FR9CiZf87tEwFzOdbEDcM5rdF2/ZJG7kSh3E7yqKhgJdKOqRjEaCZj3o/lbNRoh5YhFAgUk7WMdjYamBOhjIoC/lwirLcx8CHPO36fXaOY/v7%2bfgKA3QARwQ8OQt5G6t/%2bilxdN189Z5B73uTyCJoARcFVMIfdAt1QCWSCuFvE55DsHqhoFUkMk2MvpedFLJ8UuEAv0IVviz0QNuq5TOAqbA8C6BAI6YgToUQy21zdwxEMJAZfgcyl3g4uqh3paUQn3xeQvgZtWsVgGo5EgRiIR1KkfMoLo62rzNx3ZvUfXFIOer%2bs61/sbnSslYUAe6LpukAVo%2bP3%2bNq/Xe//MmTOZScCCUMffVmihLr%2bhBjHoPcbDve0ShAizxHSPV5ckHvZ7Y9WPKv3A%2b4kbMJVoFCPhAJWARxQF//R%2bbdP37rn7h4yxWyoqZv93e3v7EVGdGBFXooZBwHXDECXXNC28e/fuTbm5ufTHq5vsdns2EUB99GPhrhMrAhcOhUKXzmJUCYFmACX5oG0tJmOd7hFVp4CLhv0xQsgGCYDNz9GoSlWP9UCRTvxT7Xb45l3TDJaRo4wYO%2b4vjrFj72OMTWGMfXvjxo1L/X4/dZOxXuGTE5Eod6EoGidPnqydNm3aLPmMqW63%2b%2boxY8aksEDr/lWAuFFVFa8SCaIArhu0f8f2cSn3fmC6qHTIdx5VJRyXeyJwa/BFIoroCmkhR5uOw30PzjKS3R4%2bIisPnYXlurNowtp0T8lYd5arIDl55J2MsTtzcnK%2bv2vXrk2qqoXpd2Y1L/PKPKDqps%2b7urqOV1dXzzbJdblck7Kzs1NHjBgRewv0d7e8ZfAY00pUhWg0Oqh6g86j4djnxICzel7VkCSu6bqo%2bkVvJ1YsWGw4i8p1m3McZhSUobNowuuO/NJyR0E5S8u7SqwnPT0tOSsr62u0WMbYHdOnT3%2boubl5uwlIkjDk3xBi38V8Hg6Hu2pqalYzxu6miqelpd2Sk5PjHjlypHiOzWazxV%2bFe3t7K7xdXWYAQURRLBVPIECk%2bPmY3xOIiftciWI0GhXAFUXBZ9dv4MXXTNJYRjam5V2FY4sm7M/IL73VkV/K0j0lzJFfmpSa4xHron%2bSk5OZ0%2bl0OJ3OGxlj36HqLVmyZHZnZ%2bdxmd4DbEGBScEplaLV1dX9/uqrr55Bv7PZbFNycnKKTaxJSUkD/wCSnJV3Fxvt/KD4mknGs%2bte4qZPybMExJrisXNdJH18T7emu/iNIn5Pi3nrnXfhX2%2bbqhPw0eOKCHhLRkHZTHfJVyXwErsjv9Senl/KxrjHx9dkVictLY25XK5xqamptzHG7iIy3njjjVWhUKjLkg%2bx1hURW1pa9s6aNetnUu53ud3ur7lcruRBoK0jo6Csylk0AUfnFiHLyIZJt03V33x7W0xvsoJWW/Q3Muogn5vA6%2bobYNr9M/Uk13hIdntI6sHMwvJFqeOL0wh4Rn6pqLojv4yOYqblFg5am%2blTIiQrK6vMZrNNJXATJ06899ChQ5t1XVfpeT6f78zatWsXktQJeGZm5g3Z2dmOUaNGxTkdloB0TwnNgszCsleICFpwkmu88d37fmwcOhzfkSASUWIvNmSBSy3CAlR9Ak5SpHvOtV7An1fMN9LyrjLsY8dhZsznr6R7SorlcyTwGGhzfswQi6cqpqWlpbhcruulLSY/%2buijv9i6deua1NTU6RScKSkpt%2bbk5JBiBijpssPhiS1ILvCmzMLynbRwu3Mc%2bVV/5H/m8pbzrYIIAkrBRo0MKYPaWboeCAZx%2bZrneN5XrxNyd%2bSXktx3OvJLb%2br/v8VzbDHQJZ8U/CAiRo8eTfkw1uFw3CSDknaNKdnZ2WUOh0Ngpgz5xCPdIxZiT/eU0CRL0Of7nUUTThMQAjR%2b4rX60qfXgD8gGkWgPkFmEb5W8xZc82%2b36syRjWPI58UTTmcUlN0/tniiSWrM5/0K%2bLTAB7Igi5qSksIyMzMLnU7ndW63O8UC%2buOrbh0Oc0Gpo5h1oanji1Mc%2baXznUUT%2blLHFyMB/Jcbb9Ff3bwFwj3ncdfefTDl%2bzN0mzMXR2Xnk9T7MgvL543OLUqxgLWn5hUxq9f/gePTATdHRuFAP8oZt0VaXokno6BsPeXDSHc%2bJrnyjK/ffKueUVBqEPjMwnJ0FpWvT/eUeP4On3/%2bwIcaDlpsv0xt6Z6SESaodE/JpMzC8vcpH4iIdE8J%2bfx9R37ppLjP8/t9bsr9Szkc/aFoEpFkyYcZmYXl2zMKyu5zFpab9wnglCdfNuD/D%2b/qcGI2%2b4a%2bAAAAAElFTkSuQmCC' /%3e%3c/svg%3e)
You should have at least one treatment or procedure room to perform minor procedures and emergency treatment.
Equipment and furniture
This room will need to accomodate a height-adjustable operating table, a surgical trolley/table and patient chairs.
When arranging furniture in this room, ensure that the doctor or nurse’s chair is nearest to the door. This will allow for a quick and safe exit, if required.' width='485' height='403' xlink:href='data:image/png%3bbase64%2ciVBORw0KGgoAAAANSUhEUgAAAEAAAAA1CAYAAADxhu2sAAAACXBIWXMAAAsTAAALEwEAmpwYAAASCElEQVRogd1ZC1RVV3reqEQEO23WNJnVTNM0s2xnppNpV9PMmjZ18p5JMsaoIdHRRI3Nq0kzY0xiUFDUPNSIUavGxgQNoKCICAJGjYCAaHwgbwEB5aW8L1wuXLice87/df377IOHG9BokiZ2r3XWPfve89jft///%2b7%2b9rxBfowGwHyOIyDq/EcALADYCeJB/U9/7EREfwrr2umsYDFr4APIH8HsAywH8N4BNAD4AEArgn2z32Mm6foiAD3ifWb%2bLiBYDWAuAP98lIo6AUCLic/7%2bZSL6axthVmTIPh/XDXBcOr8NwKsK%2bDsAFhFROEeBIoDPw72GEU5E7wOIIKIniShomOd9fyICPrPjM9AfAJiuQnwlAwewBMBSBZrTYCOT4TX0twEs5Gt0g5YQEd/zDhHda3ue1IfvBRGwAR9icPz5EID3FPhwFfJLLQKsCNDJYA0I2VR%2b9HhM1alDXsNYBiDMIFpsGMSkrCWit4joF7b3fbdpgcuH%2by%2bJaIEKdwazUIEdAG8nwGvoTMD894szy57Ljcee2uK9jk49AiC%2bNkwzjHCDiCNlDRE9T0Q3f2dpgcsDv4WIXlLA3yMiFrYwpfTbFBlDECAj4K01pVlFLx1NQEJdQcq2w/UlH2dUn2tx9q0GwGQu0skIB2EVEa0CMImIAmwRMSgt/i/Aj7CFYCCAJ5VwrVJ5ziVtBYA4AEcApF05AjLKnzsSjz31hUnbs%2bqLliSUIL24OSWr9Wz0%2bS7HOn6mbhjhukF87xr1jLt9xvTtEIFhRIiIfgPgbVueh6qZ3gLgMIAcANkAkocjwCDjQ77vaEtN1PyTqa4dNaf3MQHv7ClFbll7wvul6aV/%2biKJTrTWRSqRDFVVROoDgHkAxg0zOd8MEfjyg38G4E1bni9WgNYD2KdmPRdAhiJgry8BijCOkg8NMvj7hU5P34qLfR0R0Vk1pUsTSpBd2pa4viL7JEfGzvMF%2bz472XIou7xlN99LJCsFR5vUBwCzAfzwWyEClx56E4A56oVcw%2b1ljT9TbMBziCjTlwAisiKAD9aKdcoDsD%2bQwtfm8kTE5NQUcQSsPpNZ%2bELuLuxtKEmMzqgrX7a7BKeqHawpC3WDliniucJEKEIfBTDKVo2%2bfloAuAHARABsUlapF1rKboHnI0kBzlRRICOAiNIUcCZgmTp/C8BqIkpk0BzaBtHbulkGmdgwEMK3nD2e9XxuPHbVFKTuzL5wmgnIKWtN4NLp1Q3rWUvVmJaoyeH77/rGqgXMvON6vMRWz%2b0zyp98JBERE5BBRBwBDJ51YJv6fZkthxOIqB0AiOgsEf2PUnxZ/3l2FaBFKXWliTkt1dFbM2rPcmocrWiL52ttBNijkMG/o9LzjwD%2bdij/cFVEwAyvMF/gPuG8zIoAImIB/IKIUrkM2ohbQEQfE1E1A9cNA7quG4ZhcNcgIr6HoyyEaFC0MGmhWWUtiSuTy3G4tCVpiAgYRIRKT3afq5Ub/cEw65MrGymYQhNuA2u5OYsE/m1BX1/fXiI6SkSfA/hEkbJIAedwP0VEMC4BN1Tf0HVdfg%2bg25YybKKWeQ3DSo0FDe3udfXtbvYWiwzbJAyRjlZaLFYkvKfcqd2tfjVbDWAFi40t3K0Zl/3e3r53nU7noe7ubrfb7eZZ52utGedydZCIehmgOiR2dW7/lNGgiLhIRDFsqFT0LdNNa7xIVR1fsEMRYUXoInW%2bVpXSfxyuWgwZDUTE6ioJsL14YX9/f7jX613icHRU80zykV9QeKSsvEIKERHFEVGzHbiu6xIwEfEnqZnnrvxe179ERCkRrSeiEB4D64MxaCKGBD9kWijy3lV69p/sXr%2bSUMKMAH6AnHVN08KdTueurq6upu7unk0VFWfr3G43%2bvr60NbeXp2RmZWnadpZi5TLAJe/Ky2A4kGemynC18r7vcpUcenlqGJAMv9p%2bAgYLi14IpkIuexWLjbIpgmDIkI2ImIxCdV1PUzX9VCHoyPf6%2bUxAaVnyo4cP3Gq7PiJU2hqbpZT1tHRCSaEBd7r9VoiJ2ea77P6DNzr1SUJFnCvrksWuK9pXtI0r2Ej0qlcJYOQ%2bqCI%2bCok%2bBoxy7yxi%2bXUuse%2bsrXrg%2bCy4nJ1r%2bp0Oku7u7sTa2rrSrq6uiSQxqam8xmZWfn5BYV9ZeUV6O3tNfJOF5DL5WKUEsjQwL0s%2b2afgXu9EiQ3rxkB3JFfeL1ejhhmBkQGDN1bB6KtSiQtW7z0GongaFim9GE%2bgJ/7poVwdnUluN3uXh5Ma1tb7clTeXn5BYU4U1YuEbW1tes1NbU6R0FtXT3V1deTx9Mv0fPgbRGAQUT4ALf6yhsgr%2bw8quqbJRFMllfTiCXC/B1MRKEaeIgS6WXXSISlD1wpWL%2besy%2b7RV19QwaHtQzvzk7n4aycvOKS0q78giJomkZV1efgcHSgvr6BNE0zZ9EG1ASufyn0B0eAmQq6bl4TsmEXxM%2bmwu/Xc5B%2botTCDK3PRR0N%2bYbu1eTNRIbHMPQMZX6kPigipDm7Wn1QZXOV0oiJvOwWFxub4vJOF6CwsFgOrsft9lZWVWun8wtRVVVN1efOU0dHpxQ2JsQSN1XvMVx/QPzsGqAi4I11O/HjCfMw7okQHDwuCUB73SkqT5tPBXEzUZW9nrqaygyTQklEO7tLazluM1ED64%2br0QdFBvuNuaLL5VpZVl5RdirvNLndbmpra0djYxPq6huotbVNDkBToXwJqFX6BvcvT4xJitWi9%2bXidPl5ed5UmoL8%2bJdQmPAyiuLnUGHCS1S4Zx5qT0RRr7ORb7Xef47dpmWrB9IC0opfbVowCQtZA9JKSs%2b0nykr18rLz9K58zVU33CB%2bjVNzrhVw7/uweAZhLvXg%2bKqekx8Yx1CNsTjYnsP6vO2oyDhVRTvnY%2bivSEoSXyZSnbNpoKEV6g4%2bQ24mmU0GLo%2bMBGnvIYeoRl6iFXCLRd7FUQweSHC4/G8ZhiG%2b8LFRlRWsech3cp1nWu6WcCvGPJD9y9FCv9GhoG%2bfg0Zp8rwasR2rIxOQ02zE%2bePRyE/4VWUpIaiOGkeipLfQHHSXJQkz6PCxLnkqD0uM0HXvYasImYkcS0%2bwEC8hr4ApmkaKJtXIOISATDV8OY%2bj%2bcjm8hxZbK8POf/1ee%2b1TfL3sBv3DpdPbIcOpzdshZ2N5fizP6lKEici6KUBTISmIji1DDk7/4THLXHZbXQvHJ8fG6caq5F1oVK7rXw9pxuGGFqn9J3FXllAoQQI4QQ40JDQ99sbGwssvJU0zRZom1GZ/iyZ1N/m/EZZIRsiyJFCpNkoNfjRdPFOlQej0VJygIU7nkdRRwJSfNwNn0lejobrCFRY3cnrT2djuC0zRR8aKuxvOBzVHUwB6gg0IfKTV7Sh6GrxSUChBA/9vf3nzxmzJinhBAPCiEe2bZtW4TL5Wq0ajYTwQQMRcSA8VGaPXT993GE6nfrGefOVYOrjqOzGy0NFajK2YTivW8hLyMKbW3N8po%2brR87z%2bZhTlYsnjwcTTMzt2HG/i146vOtxuSDkUZMEW9WwdAN45gqc1IfhiFiEAEBQoifCiEeDQgICB45cuREIcT9t956a3BOTk6spml9FvDLEjGM8RnUt0UEn/PBrb%2b/Hw6HA42NjahraGRDhraWBtTWXEB5WQUST%2bfi9S%2bSEZwZhWdyYjE7Jw6zc3fiP47GU3DyJszZ/REdKC8wNx7MFJTLbrNCmMtuH/8wiACrBQoh7vTz85sUFBQULIT4vRDivmnTpj1fWVnJmyAWEN22BpAiaRohrlVfBjpcKgwQYUsjqQ9OJ%2bpq61B/rg655cUIy01C8MEtePKzTzArIwazj%2bzAnKPxmJEejUd2rsGLKVuo1eWULGtyQkxWVYRdIKJotekS5uMfBhHgN0CDEH8phBg/cuTIJ8aOHTtFCPE7To3ly5cvbG1tLbcGyjLpta0CZcXwMT52oJfr8zO47HKfW03TRSz%2bLA7PHovHH7K349kjOzArOxZPp0fjD/u3YMLu9XgqfgM%2bLTyCbm%2b/vMfT36%2bEUkezw2kuLJTFJCK57GbAarFlRUSIuEy7TQjx2xtuuCF4zJgxk5Q%2bTEhMTFzvdrut/T4ZET7L4WGqgh24qiCqb0UAV6HU88V4OXcXgg9E4qmkTXgmPVqG%2b6ycOAl%2b2s71WH30M9S6HOZMGAQGza2xrZPunLWUxJ2z8Mr7MbJa2NKUTQ1v6b2niHibBVNcofkLIf6BgY8ZMybYz8/vMdaHO%2b64Y9rJkyd367ou6xKXTGv/z2cn6CsfBW0NWHAiFcEZUZieHoUZ%2b7di%2bv4tmH5wK6Yf2IrgXRswcdtqzM3ehaYeXjmrfDcM6VS5HS%2bpxo8emYuA8S/S7/64mlTqcWTKbTmlR51EtEftG7x2OfD2tPgzIcSv/Pz8Jo8dO/YJFkwmYs6cOS/X1NSw6g74B7UZaPqHKxCh6ebA06tK8GDCWkzNjMbsQzF4%2bvMozDqyA89kbUdwwkY8HrUKk2JWY%2brej/B01nbwH607K/Pg9nhkjDMJVhQdK67CmrgD6HSZexZWdFrbcraIc7CtvlIE%2bBLxIyHEvaNGjXoiKChoMqcIH%2bvWrVva0dFxzkoLRYS1AyQHMVzuk0Fw9Ljw6clMTIvfgElpH2FmTpwEGxy3DlNTNmNaymbMOPipFL%2bnM2Mwad9mPBC7CgUXzLWEJbJdPb2I3X8MM5dsRkl1g%2blkbQRId6fIIiLWs0e%2bCgFDEfITIcTDo0ePDh49evTjQogH/P39H09LS9vs8XictjJobQENS4S1bOZW52jFmpw0TNu1ETNTPsErh3fgmeztmJ0dJzXgsaSNmLFrI9ZmpyEiJhJdLtdAieWjocWBtXEHEByygVKPFFBbp/ydNNPZWlHaAeC/GAiu4d8kezSMFkL8UggxMTAwkMvmBC6bd99999MFBQWprIfqhSxE1tYX56WsFr5%2bQDPMAR5tqMLUfZ8g%2bLOPpfJzBQhO2yzz/4PDKbjYIfUX5DVB8732bbn65nZy9fRSY5vc4zA0TbNqLPG4xo8fP0MJ/GjeGruWCPAl4i%2bEEP86YsSIKUofOKweeO211%2bbW19fnXbLVXl0FhNpNMomw0obLILeI9CTMil2P%2banbMP1QFKbs/wSvJG9BUb0Z7qreDwLOVUWpvbWRwgsn8%2bEAGhoaTr/%2b%2bussePfz%2bIKCgqaNGDGCBf2H10rAUETcwsBHjRoVrPThIU6TyMjI5Z2dnfV2ImypMECE5Rg7O53od/citSIf90S%2bg/kpMWhxdQ4A51JpL7EmcPNmfm5/vyb3F7k5nc6GyMjIFTwOHg%2bPi8fH4xRC3CqEGCm%2b4caLqr%2bzbLW/v7%2b01TfeeOPkjIyMTz0eT49ZuuV%2b4gAR3FcaMTDLXX29iNuXgs5OE7ynv3%2bobTgF3JB5bvX7%2b/t7MjIyom666SY2cvfzOHg8yt3%2b9NsA7hsNbKv/WQjxuN1WT5gw4dmysrLPbesDdpOG/T8FBmatEQbA2qqG758trC%2bWwvE15eXlhyZOnDiH38fvDQoKeoLtvRDiX4QQQbYxXnP%2bX6nZH8w59u8jR45kfZiiQvGBsLCwN5ubm81NSEWET72W0eDVzXWCbXPF9i%2bTjJgBppqbm0vCw8PnK8f6ML%2bP7bwQ4jfK3n/rwC/X/oZz0N/fPzgwMNCy1Y/GxsZ%2b0NPTI9e7CpQMYzsRQ51b9ZxbT09Py44dO9aoKHuQn8/2XXmU22bMYNH/frRRQoifW7baWnbffvvtT%2bbm5sbpuu6xhMz6o8SaadvuksSurus/duzYznHjxvE%2bxv2s6vxcIQSr%2by%2bUjf9OZ10MM4CxQoi71LJ7wFZPnTr1hcrKyixbqRvYluNP7lu/VVdX50yfPv1FVdYeVXnOledXyrYP9d7vRfOznd8shLjHZ9n90IoVK0Lb2trOXiqbmrlg4H%2bp2tsrIyIiFqsS%2b9uxY8dOVnl%2br7LpQ73n%2b9v8/OQ4b2fwnLcBAQEDy%2b49e/ZscLvd8o8Jt7vXkZyc/KEK7wcCAgIeV3n%2bsLLl1wdgn2Yf9A1CiDsYoC2P7x0/fvwzKSkpm%2b67776ZapYfU7Z7orLho4d53nXV/Gznfy6E%2bDXns9KHR2z2dYqfnx%2bnyr8p%2bz3U/dd187Od/xUD52V3YGDgFP5U9vWWYa7/f9n8lK1mwft7ZbO/8fa/KTuSVZb6XQ8AAAAASUVORK5CYII=' /%3e%3c/svg%3e)

